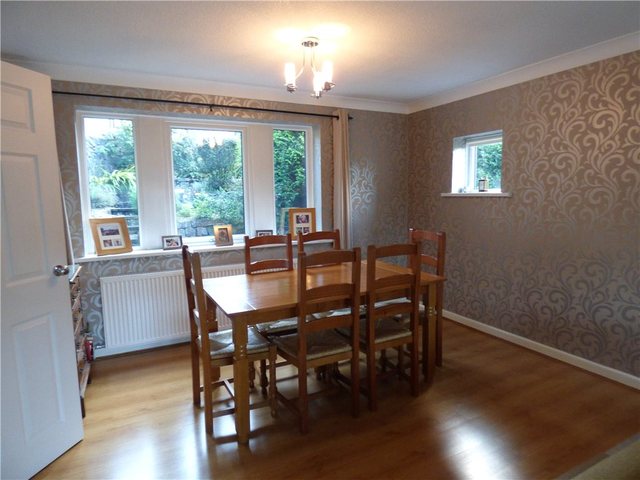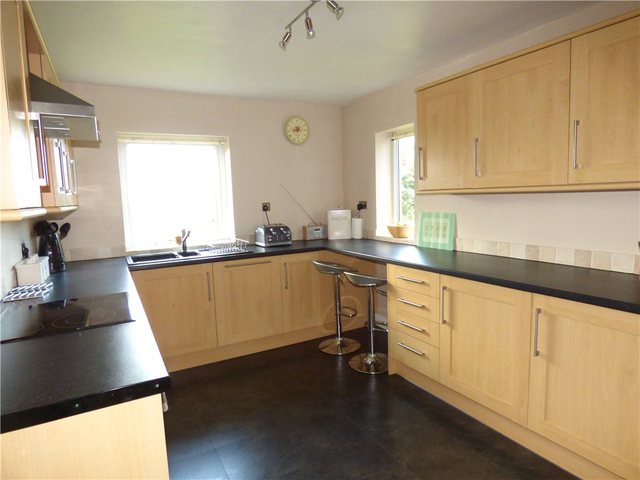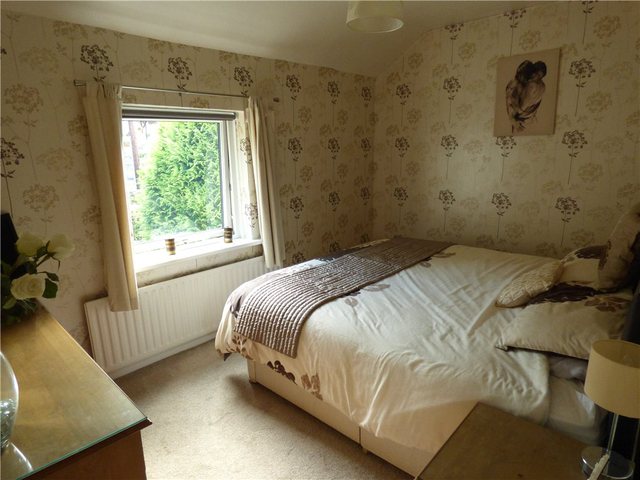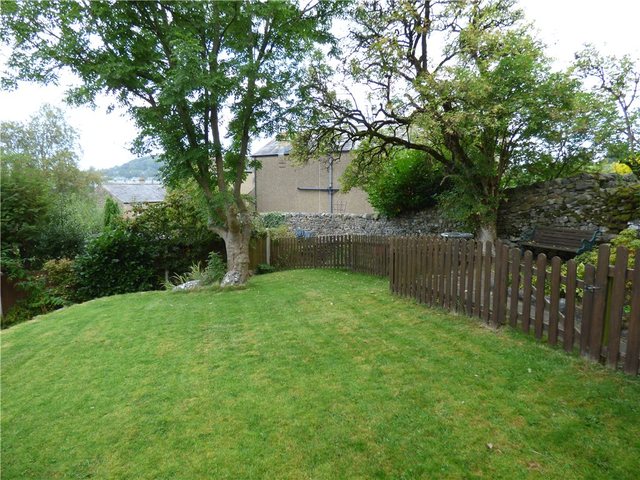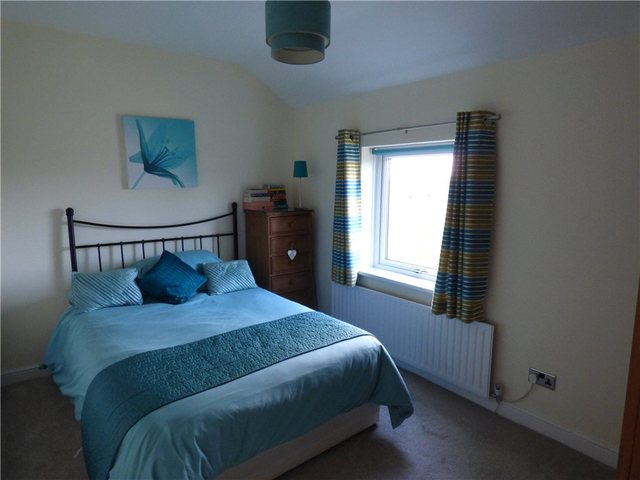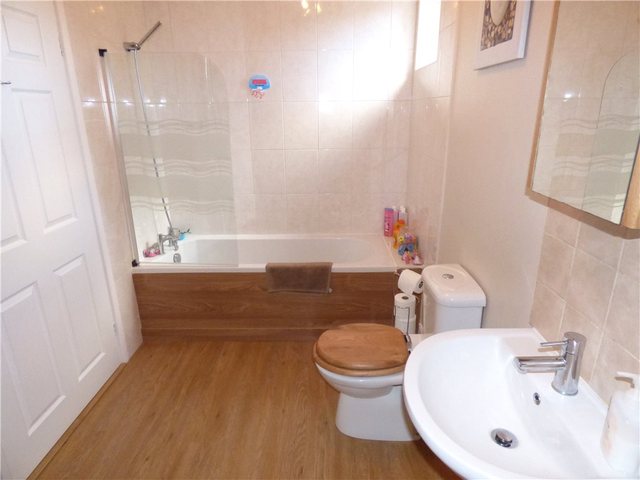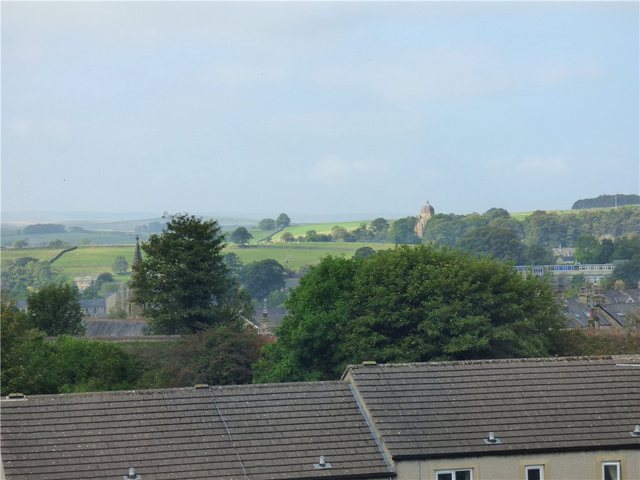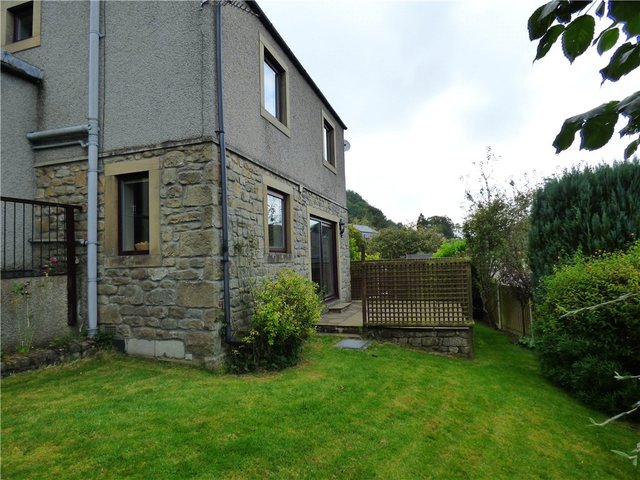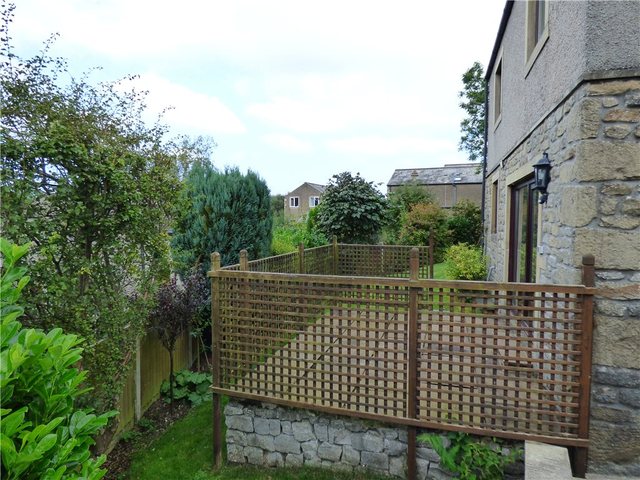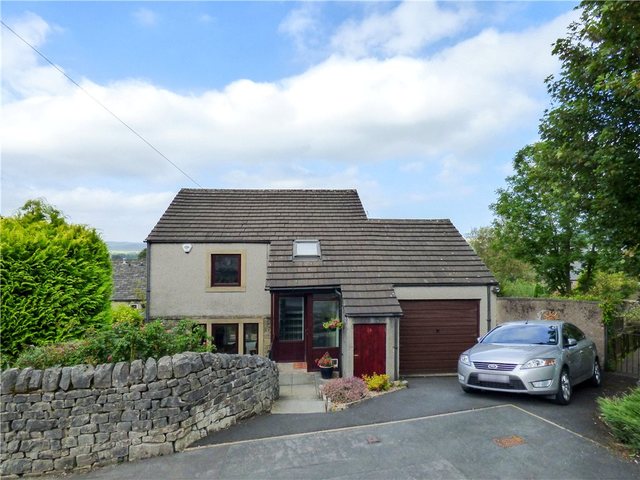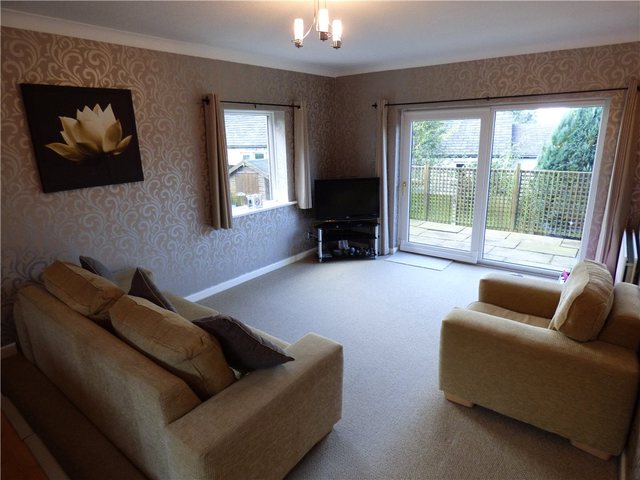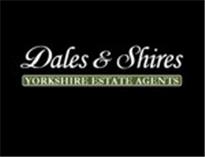Agent details
This property is listed with:
Full Details for 4 Bedroom Detached for sale in Settle, BD24 :
A superb detached property located at the end of Townhead Avenue in a private location with excellent views close to the town centre. Delamere house is a four bedroom split level house renovated to a high standard with gardens, parking and garage.
Delamere House has been substantially upgraded by the present owners over recent years and occupies a private location at the end of Townhead Avenue. The property has superb views towards Giggleswick and the school chapel and briefly comprises entrance hall, dining kitchen, through split level living room/dining room with access to rear garden. Utility room and ground floor shower room. To the first floor are four bedrooms, two double and two singles and a generous house bathroom. In addition there is a single garage with private driveway, outside store and pleasant landscaped gardens surrounding the house. The gardens consist of mature shrubs and borders, patio area and there is a pleasant stream running through the garden. Internal inspection is strongly advised.
The market town of Settle borders the Yorkshire Dales National Park and offers a varied range of amenities including a Market Place with a ' Tuesday' market, railway station on the famous Settle to Carlisle line with business links to Leeds and Bradford it is also well located for commuting to North and West Yorkshire as well as the East Lancashire centres and motorway network. Schools including primary and college, and public school in the neighbouring village of Giggleswick. Settle also has a medical centre, swimming pool, library, golf club and a wide range of recreational facilities.
Delamere House has been substantially upgraded by the present owners over recent years and occupies a private location at the end of Townhead Avenue. The property has superb views towards Giggleswick and the school chapel and briefly comprises entrance hall, dining kitchen, through split level living room/dining room with access to rear garden. Utility room and ground floor shower room. To the first floor are four bedrooms, two double and two singles and a generous house bathroom. In addition there is a single garage with private driveway, outside store and pleasant landscaped gardens surrounding the house. The gardens consist of mature shrubs and borders, patio area and there is a pleasant stream running through the garden. Internal inspection is strongly advised.
| GROUND FLOOR | |
| . | uPVC double glazed entrance porch with external uPVC door with inset ornamental stained glass to outer hall with laminate floor, coat hanging area and uPVC glazed entrance door to hallway. |
| Hallway | Providing access to ground and first floor via staircase and garage and utility room. |
| Inner Hallway | With additional study area and providing access to dining room/living room, kitchen and ground floor shower room/w.c. Central heating radiator, ceiling light, smoke alarm and central heating thermostat. |
| Kitchen | An attractive contemporary kitchen in birch effect with brushed aluminium handles and black complementary worktop. Inset 1 1/2 bowl black sink with chrome mixer tap, halogen hob and fan oven, stainless steel extractor unit, integrated dishwasher, fridge and freezer and generous storage cupboard. Window to rear elevation with superb view and side window to garden. Black linoleum floor coverings, central heating radiator and ceiling light. |
| Living Room/Dining Room | Spacious through Living Room/Dining area with window to front elevation, well lit with plenty of natural light, central heating radiator and ceiling light. Steps down to living room with double glazed patio doors to rear sun terrace and window to side elevation. Central heating radiator, two wall lights and ceiling light. TV point. |
| Shower Room / W.C. | With laminate flooring, white suite with low suite w.c., wall mounted wash hand basin and fitted shower with glass screen in tiled recess. Chrome towel rail, ceiling light and extractor fan. |
| FIRST FLOOR | |
| . | Staircase to first floor to central landing providing access to all first floor bedrooms and bathroom. Ceiling light, smoke alarm and loft access. |
| Bedroom 1 | A double room with window to front of the house, central heating radiator, ceiling light, TV and telephone point. |
| Bedroom 2 | A double room with window to the rear of the house with long distance views towards Giggleswick and the hills beyond. Central heating radiator and ceiling light. |
| Bedroom 3 | Single room with fitted furniture incorporating raised bed with storage underneath, wardrobes and desk and drawers area. Central heating radiator, ceiling light and window to rear elevation. |
| Bedroom 4 | Single room with feature circular window and pleasant views towards Settle. Ceiling light, central heating radiator and fitted furniture including raised bed, wardrobe, desk and storage. |
| House Bathroom | A good size house bathroom with three piece suite in white comprising bath with chrome mixer tap and shower attachment with glass shower screen and tiled enclosure. Low flush w.c., wash hand basin with tiled splash back, shaver point, large chrome ladder towel rail, extractor fan and access to walk in airing cupboard with fitted shelving and laminate floor. |
| Garage | Access from entrance hallway or via external up and over garage door. Electric light, water and power. |
| Utility Room | Located to the rear of the garage and accessed via a separate door. The utility room has access to the rear garden via a fitted uPVC external door. Stainless steel sink unit with complementary worktop and storage cupboard under with recess for washing machine and storage cupboard to one side, combi baxi central heating boiler with space for tumble dryer underneath with fitted laminate worktop and full storage cupboards. Space for tall fridge/freezer unit. |
| OUTSIDE | |
| . | The property is located at the end of Townhead Avenue and is accessed from the end of the cul de sac onto a tarmacadam drive with additional road side parking if required. There is a flagged pathway to the front door and access to the front and rear gardens with additional covered bin store with solid wood door. To the front of the property the gardens are laid in a series of terraces with low maintenance beds and mature trees and shrubs, together with patio areas to the front and side of the house. To the rear is an enclosed patio area and space for a small garden shed on a flagged base. To the side of the house are lawned gardens with mature trees and shrubs bordering the boundary. At the far end of the garden is a pleasant seating area based around the stream which runs along the boundary of the property. The property has pleasant views to the rear. |
| SET140175/JLP/MLR/170914 | |
The market town of Settle borders the Yorkshire Dales National Park and offers a varied range of amenities including a Market Place with a ' Tuesday' market, railway station on the famous Settle to Carlisle line with business links to Leeds and Bradford it is also well located for commuting to North and West Yorkshire as well as the East Lancashire centres and motorway network. Schools including primary and college, and public school in the neighbouring village of Giggleswick. Settle also has a medical centre, swimming pool, library, golf club and a wide range of recreational facilities.
Static Map
Google Street View
House Prices for houses sold in BD24 9RQ
Stations Nearby
- Settle
- 0.3 miles
- Giggleswick
- 1.3 miles
- Long Preston
- 3.8 miles
Schools Nearby
- The Nook School
- 16.1 miles
- Brooklands School
- 13.1 miles
- Moorland School Limited
- 13.9 miles
- Settle Church of England Voluntary Controlled Primary School
- 0.3 miles
- Giggleswick Junior School
- 0.6 miles
- Giggleswick Primary School
- 0.6 miles
- Settle College
- 0.4 miles
- Giggleswick School
- 0.6 miles
- Upper Wharfedale School
- 10.6 miles


