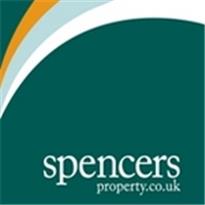Agent details
This property is listed with:
Full Details for 3 Bedroom Terraced for sale in Leytonstone, E10 :
On offer is this 3 bedroom mid terraced property, which is enormous in size. All the bedrooms on offer are a very good in size and there is a separate lounge area that leads out onto your own private garden, which is easy to maintain and would make a nice play area for the children. You have a fully fitted kitchen and a combi boiler, which is state of the art! The driveway provides parking for up to 2 cars, which is a rarity in Leyton.Walthamstow Village is only a short walk away and boasts a number of pubs, restaurants and boutiques for you to choose from. There is also Walthamstow Central on the Victoria line, which is easily accessible making your journey to work as stress free as possible. Leyton Midland Road station is also located approximately 5 minutes’ walk, which takes you straight into Liverpool Street within half an hour. The current owner has lived here for a very long time and has made a lot of friends and her neighbours will be sad to see her leave.Because of the popular location, this property won’t stay on the market for too long, so call us today to avoid disappointment!
Being located in the Barclay Estate means that this street in particular is extremely desirable and I have made many friends since living here for last 34 years.Across the road you have Abbotts Park, which is one of the best parks in the area, which I have fond memories of growing up around. I have seen the area change dramatically over the last 30 odd years and it has become more of a friendly place and environment, which is perfect for the younger generation wishing to start a family.I really have enjoyed living here and I wish the new owner as much happiness as I have had living here.
What the Owner says:
Being located in the Barclay Estate means that this street in particular is extremely desirable and I have made many friends since living here for last 34 years.Across the road you have Abbotts Park, which is one of the best parks in the area, which I have fond memories of growing up around. I have seen the area change dramatically over the last 30 odd years and it has become more of a friendly place and environment, which is perfect for the younger generation wishing to start a family.I really have enjoyed living here and I wish the new owner as much happiness as I have had living here.
Room sizes:
- Entrance Hall
- Kitchen: 10'11 x 8'11 (3.33m x 2.72m)
- Lounge Area: 19'9 x 10'11 (6.02m x 3.33m)
- Landing
- Bedroom 1: 13'11 x 10'7 (4.24m x 3.23m)
- Bedroom 2: 13'4 x 10'7 (4.07m x 3.23m)
- Bedroom 3: 11'6 x 8'8 (3.51m x 2.64m)
- Bathroom: 8'6 x 7'8 (2.59m x 2.34m)
- Rear Garden
- Off Road Parking
The information provided about this property does not constitute or form part of an offer or contract, nor may be it be regarded as representations. All interested parties must verify accuracy and your solicitor must verify tenure/lease information, fixtures & fittings and, where the property has been extended/converted, planning/building regulation consents. All dimensions are approximate and quoted for guidance only as are floor plans which are not to scale and their accuracy cannot be confirmed. Reference to appliances and/or services does not imply that they are necessarily in working order or fit for the purpose.
Static Map
Google Street View
House Prices for houses sold in E10 6HT
Stations Nearby
- Leyton Midland Road
- 0.2 miles
- Leytonstone High Road
- 0.9 miles
- Leytonstone
- 0.7 miles
Schools Nearby
- Buxton School
- 1.4 miles
- George Mitchell School
- 0.4 miles
- Forest School
- 1.2 miles
- Gwyn Jones Primary School
- 0.4 miles
- Barclay Primary School
- 0.4 miles
- Dawlish Primary School
- 0.4 miles
- Norlington School for Boys
- 0.3 miles
- Belmont Park School
- 0.3 miles
- Leyton Sixth Form College
- 0.3 miles




















