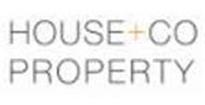Agent details
This property is listed with:
Full Details for 3 Bedroom Terraced for sale in Bristol, BS15 :
Set within a stone's throw of OUTSTANDING [Ofsted] Schools and local amenities in a popular location on the fringes of BS15 and BS5 is this chic and spacious three bedroom family home. The property comprises of entrance hallway, lounge area with feature log burner, full-width kitchen/diner with integrated appliances and w/c cloakroom to the ground floor, along with three bedrooms and family bathroom to the first floor. Further benefits include gas central heating, uPVC double glazing, previously refurbished throughout, enclosed family-size westerly facing rear garden, garage/workshop with mains power and is sold with a completed chain!
PLEASE NOTE: THESE DETAILS ARE IN DRAFT FORM ONLY.
GROUND FLOOR
Sitting Room - 14' 1'' x 11' 4'' (4.29m x 3.45m)
Dining Room - 12' 1'' x 10' 11'' (3.68m x 3.32m)
Kitchen - 9' 0'' x 6' 0'' (2.74m x 1.83m)
Kitchen Annex - 6' 6'' x 3' 0'' (1.98m x 0.91m)
Lean-To Conservatory - 13' 10'' x 5' 6'' (4.21m x 1.68m)
WC/Cloakroom
FIRST FLOOR
Bedroom 1 - 11' 1'' x 12' 1'' (3.38m x 3.68m)
Bedroom 2 - 12' 0'' x 9' 11'' (3.65m x 3.02m)
Bedroom 3 - 9' 3'' x 7' 0'' (2.82m x 2.13m)
Bathroom
OUTSIDE
Detached Garage
Front Garden
Rear Garden
PLEASE NOTE: THESE DETAILS ARE IN DRAFT FORM ONLY.
GROUND FLOOR
Sitting Room - 14' 1'' x 11' 4'' (4.29m x 3.45m)
Dining Room - 12' 1'' x 10' 11'' (3.68m x 3.32m)
Kitchen - 9' 0'' x 6' 0'' (2.74m x 1.83m)
Kitchen Annex - 6' 6'' x 3' 0'' (1.98m x 0.91m)
Lean-To Conservatory - 13' 10'' x 5' 6'' (4.21m x 1.68m)
WC/Cloakroom
FIRST FLOOR
Bedroom 1 - 11' 1'' x 12' 1'' (3.38m x 3.68m)
Bedroom 2 - 12' 0'' x 9' 11'' (3.65m x 3.02m)
Bedroom 3 - 9' 3'' x 7' 0'' (2.82m x 2.13m)
Bathroom
OUTSIDE
Detached Garage
Front Garden
Rear Garden






















