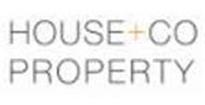Agent details
This property is listed with:
Full Details for 3 Bedroom Terraced for sale in Bristol, BS15 :
Set over THREE FLOORS in popular SOUTH GLOUCESTERSHIRE, within easy access of the A4174, schools and high streets is this two DOUBLE bedroom [additional LOFT ROOM] period family home. The accommodation comprises of: entrance hallway leading to lounge area, full-width dining room, galley-style kitchen area and utility room with WC to the ground floor, along with two double bedrooms and a family bathroom to the first floor. A further loft room/play room can be found on the second floor. Further benefits include: gas central heating, double-glazing, enclosed private rear garden with rear access, GARAGE/WORKSHOP and NO CHAIN!
PLEASE NOTE: THESE DETAILS ARE IN DRAFT FORM ONLY.
Ground Floor
Lounge - 11' 3'' x 10' 10'' (3.43m x 3.30m)
Dining Room - 14' 3'' x 10' 11'' (4.34m x 3.32m)
Kitchen - 9' 1'' x 6' 3'' (2.77m x 1.90m)
Utility/WC - 5' 5'' x 6' 3'' (1.65m x 1.90m)
First Floor
Bedroom 1 - 14' 5'' x 11' 1'' (4.39m x 3.38m)
Bedroom 2 - 9' 9'' x 8' 4'' (2.97m x 2.54m)
Bathroom - 8' 3'' x 4' 3'' (2.51m x 1.29m)
Second Floor
Loft Room/Play Room - 26' 5'' x 6' 10'' (8.05m x 2.08m)
Outside
Garage/Workshop - 17' 6'' x 11' 4'' (5.33m x 3.45m)
PLEASE NOTE: THESE DETAILS ARE IN DRAFT FORM ONLY.
Ground Floor
Lounge - 11' 3'' x 10' 10'' (3.43m x 3.30m)
Dining Room - 14' 3'' x 10' 11'' (4.34m x 3.32m)
Kitchen - 9' 1'' x 6' 3'' (2.77m x 1.90m)
Utility/WC - 5' 5'' x 6' 3'' (1.65m x 1.90m)
First Floor
Bedroom 1 - 14' 5'' x 11' 1'' (4.39m x 3.38m)
Bedroom 2 - 9' 9'' x 8' 4'' (2.97m x 2.54m)
Bathroom - 8' 3'' x 4' 3'' (2.51m x 1.29m)
Second Floor
Loft Room/Play Room - 26' 5'' x 6' 10'' (8.05m x 2.08m)
Outside
Garage/Workshop - 17' 6'' x 11' 4'' (5.33m x 3.45m)




























