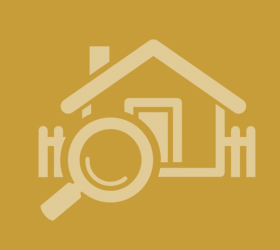Agent details
This property is listed with:
Full Details for 3 Bedroom Terraced for sale in Castleford, WF10 :
The property offers scope and potential for buyers to put their \"Own Stamp\" on by updating the fixtures and fittings to suit their own tastes and requirements. Offering spacious accommodation this is the perfect property for the growing family. Early viewing is highly recommended and should be arranged at your first convenience.
Reception Hall - 3' 7'' x 12' 10'' (1.10m x 3.90m)
With laminate flooring, gas central heated radiator and staircase leading to the first floor.
Lounge - 13' 1''(max) x 14' 2'' (max)(3.99m x 4.33m)
With a bay window to the front elevation, wall mounted gas fire with Adam style surround and gas central heated radiator.
Dining Room - 14' 4'' (max)x 15' 9''(max) (4.37m x 4.81m)
With sliding patio doors to the rear, wall mounted electric fire, gas central heated radiator and built in cupboard.
Kitchen - 8' 3'' x 8' 9'' (2.52m x 2.66m)
With a range of base units with work surfaces over, single sink drainer with mixer taps, tiled surround, plumbing and space for a washing machine, under stairs cupboard and gas central heated radiator.
Ground Floor Wet Room - 7' 0'' x 8' 9'' (2.13m x 2.66m)
Comprising of a electric shower in a shower cubicle, wash hand basin, low flush wc, fully tiled surround and frosted window.
First Floor Landing - 5' 11''(max) x 19' 11'' (1.80m x 6.06m)
With loft access.
Master Bedroom - 11' 8'' (max)x 14' 2''(max) (3.56m x 4.33m)
With a window to the front elevation and a gas central heated radiator.
Bedroom Two - 11' 0'' x 15' 9'' (3.35m x 4.81m)
With a picture window and gas central heated radiator
Bedroom Three - 4' 9'' x 10' 0'' (1.46m x 3.05m)
With a picture window and gas central heated radiator.
Family Bathroom - 8' 9'' (max) x 15' 3''(max) (2.66m x 4.65m)
Fitted with a white three piece bathroom suite which comprises of a low flush wc, wash hand basin, corner bath, built in cupboard and gas central heated radiator.
Externally
There is a buffer garden to the front with gated access.To the rear of the property is a block paved garden with gated access whitch provides off street parking.
Floor Plan
EPC
Reception Hall - 3' 7'' x 12' 10'' (1.10m x 3.90m)
With laminate flooring, gas central heated radiator and staircase leading to the first floor.
Lounge - 13' 1''(max) x 14' 2'' (max)(3.99m x 4.33m)
With a bay window to the front elevation, wall mounted gas fire with Adam style surround and gas central heated radiator.
Dining Room - 14' 4'' (max)x 15' 9''(max) (4.37m x 4.81m)
With sliding patio doors to the rear, wall mounted electric fire, gas central heated radiator and built in cupboard.
Kitchen - 8' 3'' x 8' 9'' (2.52m x 2.66m)
With a range of base units with work surfaces over, single sink drainer with mixer taps, tiled surround, plumbing and space for a washing machine, under stairs cupboard and gas central heated radiator.
Ground Floor Wet Room - 7' 0'' x 8' 9'' (2.13m x 2.66m)
Comprising of a electric shower in a shower cubicle, wash hand basin, low flush wc, fully tiled surround and frosted window.
First Floor Landing - 5' 11''(max) x 19' 11'' (1.80m x 6.06m)
With loft access.
Master Bedroom - 11' 8'' (max)x 14' 2''(max) (3.56m x 4.33m)
With a window to the front elevation and a gas central heated radiator.
Bedroom Two - 11' 0'' x 15' 9'' (3.35m x 4.81m)
With a picture window and gas central heated radiator
Bedroom Three - 4' 9'' x 10' 0'' (1.46m x 3.05m)
With a picture window and gas central heated radiator.
Family Bathroom - 8' 9'' (max) x 15' 3''(max) (2.66m x 4.65m)
Fitted with a white three piece bathroom suite which comprises of a low flush wc, wash hand basin, corner bath, built in cupboard and gas central heated radiator.
Externally
There is a buffer garden to the front with gated access.To the rear of the property is a block paved garden with gated access whitch provides off street parking.
Floor Plan
EPC


























