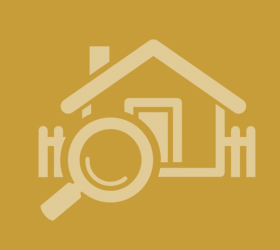Agent details
This property is listed with:
Full Details for 3 Bedroom Terraced for sale in Castleford, WF10 :
PUBLIC NOTICE - 105 Fryston Road, Castleford, WF10 3ER - We are acting in the sale of the above property and have received an offer of £67,500. Any interested parties must submit any higher offers in writing to the selling agent before an exchange of contracts takes place.EPC Rating D*REDUCED* Offered to the market with no onward chain is this three bedroom family home. The property is within easy reach of local amenities including shops. This property would suit investors, first time buyers and families alike. Two bathrooms and an enclosed rear garden make this property one to view!
Entrance Lobby
With a glazed external door, radiator and stairs leading to the first floor.
Lounge - 12' 9'' x 14' 6'' max (3.89m x 4.42m max)
With a bay window, under stairs cupboard, living flame gas fire set within an ornate surround, coved ceiling and a radiator.
Kitchen - 10' 9'' max x 12' 11'' max (3.27m max x 3.93m max)
Fitted with a range of wall and base units, one and a half sink drainer with mixer tap set within the work surfaces, tiled surround, wall mounted gas boiler, plumbing for a washing machine, tiled floor and two windows.
Rear Entrance Lobby
With a radiator, tiled floor and a door leading to the rear garden.
Wet Room
Ground floor wet room with low flush WC, wash hand basin, shower, fully tiled walls, radiator and two frosted windows.
Master Bedroom - 12' 10'' x 14' 5'' (3.9m x 4.4m)
With a built in cupboard, radiator, and two windows.
Bedroom Two - 10' 11'' max x 12' 1'' max (3.32m max x 3.68m max)
With a radiator and a window to the rear aspect.
Bedroom Three - 9' 6'' max x 9' 10'' max (2.89m max x 2.99m max)
With a radiator and a window.
Family Bathroom - 6' 8'' x 9' 7'' (2.02m x 2.92m)
With a four piece suite comprising of a low flush WC, wash hand basin, corner spa bath and a shower cubicle,tiled walls, radiator and a frosted window.
Front Garden
All block paving to the front with an archway that leads to the rear garden.
Rear Garden
Enclosed rear garden mainly laid to lawn with paved patio area and a block paved area.
Floor Plan
EPC
Entrance Lobby
With a glazed external door, radiator and stairs leading to the first floor.
Lounge - 12' 9'' x 14' 6'' max (3.89m x 4.42m max)
With a bay window, under stairs cupboard, living flame gas fire set within an ornate surround, coved ceiling and a radiator.
Kitchen - 10' 9'' max x 12' 11'' max (3.27m max x 3.93m max)
Fitted with a range of wall and base units, one and a half sink drainer with mixer tap set within the work surfaces, tiled surround, wall mounted gas boiler, plumbing for a washing machine, tiled floor and two windows.
Rear Entrance Lobby
With a radiator, tiled floor and a door leading to the rear garden.
Wet Room
Ground floor wet room with low flush WC, wash hand basin, shower, fully tiled walls, radiator and two frosted windows.
Master Bedroom - 12' 10'' x 14' 5'' (3.9m x 4.4m)
With a built in cupboard, radiator, and two windows.
Bedroom Two - 10' 11'' max x 12' 1'' max (3.32m max x 3.68m max)
With a radiator and a window to the rear aspect.
Bedroom Three - 9' 6'' max x 9' 10'' max (2.89m max x 2.99m max)
With a radiator and a window.
Family Bathroom - 6' 8'' x 9' 7'' (2.02m x 2.92m)
With a four piece suite comprising of a low flush WC, wash hand basin, corner spa bath and a shower cubicle,tiled walls, radiator and a frosted window.
Front Garden
All block paving to the front with an archway that leads to the rear garden.
Rear Garden
Enclosed rear garden mainly laid to lawn with paved patio area and a block paved area.
Floor Plan
EPC
Static Map
Google Street View
House Prices for houses sold in WF10 3ER
Stations Nearby
- Pontefract Monkhill
- 1.7 miles
- Castleford
- 1.5 miles
- Glasshoughton
- 1.3 miles
Schools Nearby
- Wakefield Independent School
- 5.8 miles
- Wakefield Girls' High School
- 8.0 miles
- Pinderfields Hospital School
- 8.4 miles
- Airedale Infant School
- 0.2 miles
- Townville Infant School
- 0.2 miles
- Castleford Airedale Junior School
- 0.1 miles
- Redhill Infant School
- 0.2 miles
- Castleford Academy
- 1.1 miles
- Airedale Academy
- 0.3 miles
- New College Pontefract
- 2.0 miles

























