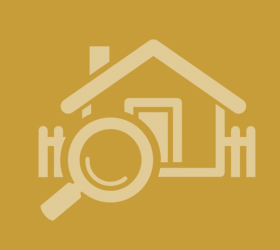Agent details
This property is listed with:
Full Details for 3 Bedroom Terraced for sale in Castleford, WF10 :
We are delighted to present this ideal family home to the market. Currently offered with a 8% yeald, this property makes an ideal purchase for any buy-to-let investor wanting an instant return on their initial investment. Recently modernised throughout.
Entrance Hall
With staircase to first floor, under stairs cupboard, glazed entrance door and a central heating radiator
Lounge - 11' 10'' x 14' 9'' (3.63m x 4.51m)
With a picture window, a feature fireplace with living flame gas fire, TV point and French doors leading to the garden.
Kitchen - 10' 2'' x 11' 2'' (3.11m x 3.42m)
Fitted with a range of wall and floor units, a one and a half sink drainer with mixer tap, gas hob and built in oven, tiled surrounds, plumbing for a washing machine, a central heating radiator and a window.
Dining Room - 10' 3'' x 11' 5'' (3.13m x 3.50m)
With a picture window, TV point and a central heating radiator.
Landing
With an airing cupboard and a radiator.
Bedroom One - 10' 4'' (3.16m
With two windows and a central heating radiator.
Bedroom Two - 8' 9'' x 14' 9'' (2.69m x 4.51m)
With fitted wardrobes, a central heating radiator and a window.
Bedroom Three - 7' 11'' x 10' 3'' (2.42m x 3.14m)
With a window and a central heating radiator.
Bathroom - 7' 3'' x 8' 0'' (2.22m x 2.45m)
Comprising of a panelled bath with shower over, wash hand basin, low flush W.C. tiling to the walls and a central heating radiator.
Outside
To the front of the property there is an enclosed garden with gated access which is laid mainly to lawn with a paved drive and to the rear of the property there is a large garden laid mainly to lawn.
EPC
Entrance Hall
With staircase to first floor, under stairs cupboard, glazed entrance door and a central heating radiator
Lounge - 11' 10'' x 14' 9'' (3.63m x 4.51m)
With a picture window, a feature fireplace with living flame gas fire, TV point and French doors leading to the garden.
Kitchen - 10' 2'' x 11' 2'' (3.11m x 3.42m)
Fitted with a range of wall and floor units, a one and a half sink drainer with mixer tap, gas hob and built in oven, tiled surrounds, plumbing for a washing machine, a central heating radiator and a window.
Dining Room - 10' 3'' x 11' 5'' (3.13m x 3.50m)
With a picture window, TV point and a central heating radiator.
Landing
With an airing cupboard and a radiator.
Bedroom One - 10' 4'' (3.16m
With two windows and a central heating radiator.
Bedroom Two - 8' 9'' x 14' 9'' (2.69m x 4.51m)
With fitted wardrobes, a central heating radiator and a window.
Bedroom Three - 7' 11'' x 10' 3'' (2.42m x 3.14m)
With a window and a central heating radiator.
Bathroom - 7' 3'' x 8' 0'' (2.22m x 2.45m)
Comprising of a panelled bath with shower over, wash hand basin, low flush W.C. tiling to the walls and a central heating radiator.
Outside
To the front of the property there is an enclosed garden with gated access which is laid mainly to lawn with a paved drive and to the rear of the property there is a large garden laid mainly to lawn.
EPC


















