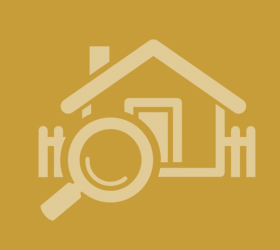Agent details
This property is listed with:
Full Details for 3 Bedroom Terraced for sale in Castleford, WF10 :
** NO CHAIN** This is an ideal starter home. Offering good sized living accommodation this three double bedroom mid terrace house has a lot to offer. Situated close to the local school and amenities this property will not stay on the market long. Don't miss out call today to arrange a viewing.
Entrance hall
With Staircase leading to the first floor and door leading to the lounge.
Lounge - 11' 2'' x 15' 0'' (3.41m x 4.56m)
With a window to the front elevation, electric fire with wooden surround, coved ceiling, telephone and television points and a gas central heated radiator.
Kitchen - 8' 3'' x 9' 6'' (2.51m x 2.89m)
Fitted with a range of base and wall units with work surfaces over and stainless steel splashback. Double sink drainer with mixer taps, integral dishwasher, oven and hob with extractor hood and a window overlooking the rear garden,
Family Bathroom - 4' 11'' x 5' 9'' (1.51m x 1.76m)
Fitted with a white three piece bathroom suite which comprises of a low flush wc, wash hand basin, panelled bath with electric shower over. Gas central heated radiator with a frosted window to the rear.
Landing
With doors leading to the three first floor bedrooms.
Bedroom 1 - 11' 2'' x 14' 11'' (3.40m x 4.54m)
With a window to the front elevation, television point and a gas central heated radiator. There is a built in storage cupboard which houses the central heating boiler.
Bedroom 2 - 8' 3'' x 9' 10'' (2.51m x 3.00m)
With a window to the rear aspect, television point and a gas central heated radiator.
Bedroom 3 - 8' 1'' x 8' 2'' (2.46m x 2.48m)
With a window to the rear elevation and a gas central heated radiator.
External 1
There is an enclosed garden to the front, laid mainly to lawn with gated access. to the rear is a hard standing patio area and lawned garden with garden shed.
External 2
Porch
With plumbing for a washing machine and door leading to the rear garden.
FLOOR PLAN
Entrance hall
With Staircase leading to the first floor and door leading to the lounge.
Lounge - 11' 2'' x 15' 0'' (3.41m x 4.56m)
With a window to the front elevation, electric fire with wooden surround, coved ceiling, telephone and television points and a gas central heated radiator.
Kitchen - 8' 3'' x 9' 6'' (2.51m x 2.89m)
Fitted with a range of base and wall units with work surfaces over and stainless steel splashback. Double sink drainer with mixer taps, integral dishwasher, oven and hob with extractor hood and a window overlooking the rear garden,
Family Bathroom - 4' 11'' x 5' 9'' (1.51m x 1.76m)
Fitted with a white three piece bathroom suite which comprises of a low flush wc, wash hand basin, panelled bath with electric shower over. Gas central heated radiator with a frosted window to the rear.
Landing
With doors leading to the three first floor bedrooms.
Bedroom 1 - 11' 2'' x 14' 11'' (3.40m x 4.54m)
With a window to the front elevation, television point and a gas central heated radiator. There is a built in storage cupboard which houses the central heating boiler.
Bedroom 2 - 8' 3'' x 9' 10'' (2.51m x 3.00m)
With a window to the rear aspect, television point and a gas central heated radiator.
Bedroom 3 - 8' 1'' x 8' 2'' (2.46m x 2.48m)
With a window to the rear elevation and a gas central heated radiator.
External 1
There is an enclosed garden to the front, laid mainly to lawn with gated access. to the rear is a hard standing patio area and lawned garden with garden shed.
External 2
Porch
With plumbing for a washing machine and door leading to the rear garden.
FLOOR PLAN























