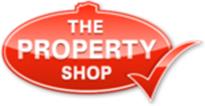Agent details
This property is listed with:
Full Details for 3 Bedroom Terraced for sale in Bodmin, PL31 :
Three bedroom mid terrace town house with rear gardens and parking
*Entrance hall*Lounge*Dining room*
*Kitchen*Cloakroom*Bathroom*
*Two bedrooms*Attic third bedroom*
*Gas central heating*Double glazing*
*Rear garden plus parking area*
Front door leading to:
Entrance Hall
Attractive tiled flooring. Stairs to first floor. Telephone point. Electric meters. Small pane door leading to dining room and door to:
Lounge - 10' 3'' x 9' 8'' (3.12m x 2.94m)
Stone fireplace with inset gas fire and slate hearth with back boiler serving radiator and hot water. TV aerial lead. Window to front.
Dining Room - 12' 10'' x 11' 0'' (3.91m x 3.35m)
Gas fire. Two wall shelves. Understairs storage cupboard. Archway leading to:
Kitchen - 12' 11'' x 8' 0'' (3.93m x 2.44m)
Range of modern wall and floor units with working surfaces and tiled splash backs. Sink unit with mixer tap and single drainer. Built in electric oven and hob. Space for fridge and washing machine. Half glazed door leading to rear courtyard and access to:
Inner lobby - 6' 8'' x 4' 3'' (2.03m x 1.29m)
Door to:
Cloakroom
White colour suite comprising close couple WC. Pedestal wash hand basin. Radiator.
First Floor
Landing
Stairs leading to second floor. Doors to:
Bedroom - 13' 3'' x 10' 5'' (4.04m x 3.17m)
Ornate fireplace. Built in wardrobe. Understairs useable storage cupboard. Radiator. Two windows to front.
Bathroom
White colour suite comprising panel bath with hand spray attachment and shower screen. Close couple WC. Pedestal wash hand basin. Tiled splashback. Radiator.
Bedroom - 9' 11'' x 6' 2'' (3.02m x 1.88m)
Wardrobe with hanging rail and storage space over. Radiator. Views over rear.
Secon Floor Attic Bedroom - 15' 0'' x 9' 3'' (4.57m x 2.82m)
Plus built in wardrobes. Limited head room in parts. Beamed ceilings. Telephone point. Window to front.
Outside
Courtyard area which opens out onto a shared rear pedestrian path which gains access to the garden plot. The garden plot enjoys lawned area with pedestrian path which leads down to a parking bay for 2 cars which is accessed off Hillside Park.
General Information Services
Mains water, electricity, drainage and gas.
Council Tax Band
B
EPC Band
E


















