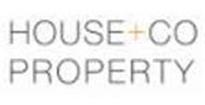Agent details
This property is listed with:
Full Details for 3 Bedroom Semi-Detached for sale in Bristol, BS30 :
Nestled in a popular cul-de-sac location in Longwell Green, within arm\‘s reach of Gallagher Retail Park, \‘Good\‘ [Ofsted] Schools and the A4174 Avon Ring Road, is this well presented, extended, three bedroom family home. The property comprises of; entrance porch leading to 17ft lounge area, full-width dining area open to modern kitchen area with integrated appliances, WC cloakroom and utility/garage-storage to the ground floor, along with three spacious bedrooms, luxury master ensuite and family bathroom to the first floor. Further benefits include; gas central heating via combination boiler, uPVC double glazing, enclosed private rear garden mainly laid to lawn, and off-street parking for two vehicles.
PLEASE NOTE: THESE DETAILS ARE IN DRAFT FORM ONLY.
Ground Floor
Lounge - 17\‘ 4\‘\‘ x 12\‘ 11\‘\‘ (5.28m x 3.93m)
Dining Area - 12\‘ 8\‘\‘ x 9\‘ 0\‘\‘ (3.86m x 2.74m)
Kitchen - 8\‘ 11\‘\‘ x 6\‘ 5\‘\‘ (2.72m x 1.95m)
WC
Garage/Utility Area - 10\‘ 5\‘\‘ x 6\‘ 7\‘\‘ (3.17m x 2.01m)
First Floor
Bedroom 1 - 12\‘ 10\‘\‘ x 9\‘ 10\‘\‘ (3.91m x 2.99m)
Ensuite - 9\‘ 0\‘\‘ x 6\‘ 5\‘\‘ (2.74m x 1.95m)
Bedroom 2 - 16\‘ 5\‘\‘ x 6\‘ 4\‘\‘ (5.00m x 1.93m)
Bedroom 3 - 12\‘ 10\‘\‘ x 6\‘ 6\‘\‘ (3.91m x 1.98m)
Bathroom - 9\‘ 4\‘\‘ x 4\‘ 9\‘\‘ (2.84m x 1.45m)
PLEASE NOTE: THESE DETAILS ARE IN DRAFT FORM ONLY.
Ground Floor
Lounge - 17\‘ 4\‘\‘ x 12\‘ 11\‘\‘ (5.28m x 3.93m)
Dining Area - 12\‘ 8\‘\‘ x 9\‘ 0\‘\‘ (3.86m x 2.74m)
Kitchen - 8\‘ 11\‘\‘ x 6\‘ 5\‘\‘ (2.72m x 1.95m)
WC
Garage/Utility Area - 10\‘ 5\‘\‘ x 6\‘ 7\‘\‘ (3.17m x 2.01m)
First Floor
Bedroom 1 - 12\‘ 10\‘\‘ x 9\‘ 10\‘\‘ (3.91m x 2.99m)
Ensuite - 9\‘ 0\‘\‘ x 6\‘ 5\‘\‘ (2.74m x 1.95m)
Bedroom 2 - 16\‘ 5\‘\‘ x 6\‘ 4\‘\‘ (5.00m x 1.93m)
Bedroom 3 - 12\‘ 10\‘\‘ x 6\‘ 6\‘\‘ (3.91m x 1.98m)
Bathroom - 9\‘ 4\‘\‘ x 4\‘ 9\‘\‘ (2.84m x 1.45m)




























