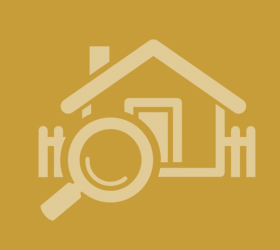Agent details
This property is listed with:
Full Details for 3 Bedroom Semi-Detached for sale in Castleford, WF10 :
**£1000 CASH BACK** Welcomed to the market with no vendor chain is this well presented three bedroom property situated at the head of a quiet cul-de-sac. Close to local amenities including schools and shops. The property boasts good sized, enclosed gardens to the side and rear and parking, gas central heating and double glazed throughout! Call us to arrange a viewing!
Entrance Lobby - 0' 0'' x 0' 0'' (0m x 0m)
With a glazed door, radiator, and stairs leading to the first floor.
Lounge - 12' 4'' max x 12' 10'' max (3.75m max x 3.9m max)
With a picture window, sliding doors to the kitchen, coved ceiling and a gas central heated radiator.
Kitchen/Diner - 9' 9'' x 10' 3'' (2.97m x 3.12m)
With fitted wall and base units, a single sink drainer with mixer tap fitted within the work surface, tiled surrounds, plumbing for a washing machine, central heating thermostat, built in electric oven with gas hob and extractor hood over, vent for a tumble dryer, gas central heated radiator and two windows.
Side Entrance Lobby
With a glazed door and under stairs cupboard.
Family Bathroom - 6' 11'' x 7' 10'' (2.1m x 2.4m)
With a low level WC and a wash hand basin fitted within a vanity unit, panelled bath with shower over, tiled walls, heated towel rail, frosted window and an extractor fan.
Landing
With access to the loft and a window.
Master Bedroom - 12' 10'' x 16' 3'' max (3.9m x 4.95m max)
With an airing cupboard, hot water tank, two radiators and two windows.
Bedroom Two - 8' 2'' x 9' 9'' (2.48m x 2.97m)
With a window and a radiator.
Bedroom Three - 6' 11'' x 7' 11'' (2.1m x 2.41m)
With a window and a radiator.
Front Garden
Paved front providing ample off street parking.
Side Garden
Mainly laid to lawn with a path.
Rear Garden
Good sized rear garden mainly laid to lawn with a paved patio.
Floor Plan
EPC
Entrance Lobby - 0' 0'' x 0' 0'' (0m x 0m)
With a glazed door, radiator, and stairs leading to the first floor.
Lounge - 12' 4'' max x 12' 10'' max (3.75m max x 3.9m max)
With a picture window, sliding doors to the kitchen, coved ceiling and a gas central heated radiator.
Kitchen/Diner - 9' 9'' x 10' 3'' (2.97m x 3.12m)
With fitted wall and base units, a single sink drainer with mixer tap fitted within the work surface, tiled surrounds, plumbing for a washing machine, central heating thermostat, built in electric oven with gas hob and extractor hood over, vent for a tumble dryer, gas central heated radiator and two windows.
Side Entrance Lobby
With a glazed door and under stairs cupboard.
Family Bathroom - 6' 11'' x 7' 10'' (2.1m x 2.4m)
With a low level WC and a wash hand basin fitted within a vanity unit, panelled bath with shower over, tiled walls, heated towel rail, frosted window and an extractor fan.
Landing
With access to the loft and a window.
Master Bedroom - 12' 10'' x 16' 3'' max (3.9m x 4.95m max)
With an airing cupboard, hot water tank, two radiators and two windows.
Bedroom Two - 8' 2'' x 9' 9'' (2.48m x 2.97m)
With a window and a radiator.
Bedroom Three - 6' 11'' x 7' 11'' (2.1m x 2.41m)
With a window and a radiator.
Front Garden
Paved front providing ample off street parking.
Side Garden
Mainly laid to lawn with a path.
Rear Garden
Good sized rear garden mainly laid to lawn with a paved patio.
Floor Plan
EPC
Static Map
Google Street View
House Prices for houses sold in WF10 3JG
Stations Nearby
- Pontefract Monkhill
- 1.6 miles
- Castleford
- 1.4 miles
- Castleford
- 1.3 miles
- Glasshoughton
- 1.1 miles
Schools Nearby
- Wakefield Independent School
- 5.5 miles
- Wakefield Girls' High School
- 7.8 miles
- Wakefield Girls' High School
- 7.7 miles
- Pinderfields Hospital School
- 8.2 miles
- Airedale Infant School
- 0.4 miles
- Townville Infant School
- 0.4 miles
- Castleford Airedale Junior School
- 0.2 miles
- Airedale Academy
- 0.5 miles
- Airedale Academy
- 0.4 miles
- New College Pontefract
- 1.8 miles
- Castleford Academy
- 1.0 mile

























