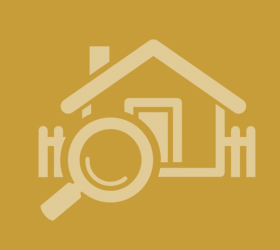Agent details
This property is listed with:
Full Details for 3 Bedroom Semi-Detached for sale in Castleford, WF10 :
Positioned in a quite Cul-de-sac is this well presented and proportioned, three bedroomed semi detached house. Providing off-street parking, garage and enclosed front and rear gardens this property is sure to attract alot of interest. Must be viewed to appreciate what is on offer so call today to arrange a viewing.
Porch - 3' 1'' x 5' 10'' (.93m x 1.78m)
With a uPVC entrance door, gas central heated radiator and a door leading to the lounge.
Lounge - 13' 0'' (max)x 15' 9''(max) (3.97m x 4.80m)
With a window to the front aspect, solid wooden flooring, gas fire with feature fire place, television point, open plan staircase leading to the first floor, wooden double doors leading to the kitchen and gas central heated radiator
Dining Kitchen - 10' 4''(max) x 15' 10''(max) (3.16m x 4.82m)
Fitted with a range of modern base and wall units with work surfaces over, pantry which houses the boiler, single sink drainer with mixer taps, integral electric oven with a five ring gas hob and extractor hood, plumbing and space for a washing machine and tumble dryer, integral spot lights, telephone point, French doors leading to the rear garden, door leading to the side aspect and a gas central heated radiator.
Gallery Landing
With a window to the side aspect and loft access.
Master Bedroom - 8' 6'' (max)x 12' 11'' (2.59m x 3.94m)
This is a front facing double bedroom with laminate flooring and a gas central heated radiator.
Bedroom Two - 8' 10'' x 10' 6'' (2.68m x 3.21m)
With a window to the rear elevation and a gas central heated radiator.
Bedroom Three - 6' 9''(max) x 6' 11'' (max)(2.06m x 2.11m)
This is a front facing single bedroom with a gas central heated radiator.
Family Bathroom - 6' 9'' x 7' 4'' (2.05m x 2.23m)
Fitted with a white, three piece, bathroom suite which comprises of a low flush wc, wash hand basin, and a corner Jacuzzi style bath with electric shower over, fully tiled surround and floor and a frosted uPVC window to the rear.
Externally
To the front of the property is an enclosed garden laid mainly to lawn with flower and shrub beds. There is a driveway to the side of the property leading to the large single garage which has power and lighting.To the rear of the property is a raised decked area with steps leading down to the lawn.
Floor Plan
Porch - 3' 1'' x 5' 10'' (.93m x 1.78m)
With a uPVC entrance door, gas central heated radiator and a door leading to the lounge.
Lounge - 13' 0'' (max)x 15' 9''(max) (3.97m x 4.80m)
With a window to the front aspect, solid wooden flooring, gas fire with feature fire place, television point, open plan staircase leading to the first floor, wooden double doors leading to the kitchen and gas central heated radiator
Dining Kitchen - 10' 4''(max) x 15' 10''(max) (3.16m x 4.82m)
Fitted with a range of modern base and wall units with work surfaces over, pantry which houses the boiler, single sink drainer with mixer taps, integral electric oven with a five ring gas hob and extractor hood, plumbing and space for a washing machine and tumble dryer, integral spot lights, telephone point, French doors leading to the rear garden, door leading to the side aspect and a gas central heated radiator.
Gallery Landing
With a window to the side aspect and loft access.
Master Bedroom - 8' 6'' (max)x 12' 11'' (2.59m x 3.94m)
This is a front facing double bedroom with laminate flooring and a gas central heated radiator.
Bedroom Two - 8' 10'' x 10' 6'' (2.68m x 3.21m)
With a window to the rear elevation and a gas central heated radiator.
Bedroom Three - 6' 9''(max) x 6' 11'' (max)(2.06m x 2.11m)
This is a front facing single bedroom with a gas central heated radiator.
Family Bathroom - 6' 9'' x 7' 4'' (2.05m x 2.23m)
Fitted with a white, three piece, bathroom suite which comprises of a low flush wc, wash hand basin, and a corner Jacuzzi style bath with electric shower over, fully tiled surround and floor and a frosted uPVC window to the rear.
Externally
To the front of the property is an enclosed garden laid mainly to lawn with flower and shrub beds. There is a driveway to the side of the property leading to the large single garage which has power and lighting.To the rear of the property is a raised decked area with steps leading down to the lawn.
Floor Plan























