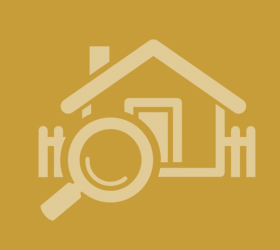Agent details
This property is listed with:
Full Details for 3 Bedroom Semi-Detached for sale in Castleford, WF10 :
This extremely well presented modern semi detached home, offers spacious and well-proportioned accommodation on this select development, situated within walking distance of Castleford town centre and its excellent range of amenities. Rarely does a property of such quality and high internal presentation come to the market, so call us today to arrange a viewing.
Entrance Hall - 3' 5'' x 6' 9'' (1.05m x 2.06m)
uPVC entrance door gives access into the hall with doors to the downstairs w.c. and into the living room. Central heating radiator.
Cloakroom - 2' 10'' x 5' 9'' (0.86m x 1.74m)
With window to the front elevation, white w.c. and corner wash hand basin and tiled splash back. Central heating radiator.
Lounge - 15' 3'' (max)x 16' 1''(max) (4.66m x 4.90m)
With a window to the front elevation, this is a modern and well presented room with stairs leading to the first floor, central heating radiator, television and telephone points and door to dining kitchen.
Dining Kitchen - 8' 0'' x 15' 2'' (2.45m x 4.62m)
Fitted with a range of modern base and wall units with complementary worktops and up-stand. Built under stainless steel electric oven, four ring stainless steel gas hob and extractor fan over. Stainless steel sink with chrome effect mixer tap. Picture window to the rear elevation.
Dining Area
Dining area with French doors opening onto the rear garden. Access to under-stairs storage cupboard. Central heating radiator.
Gallery Landing
With white painted balustrade, giving access to the three bedrooms and bathroom.
Bedroom One - 8' 6'' x 13' 5'' (2.60m x 4.10m)
This light and airy, double bedroom, has a window to the front elevation, television point and gas central heated radiator.
Bedroom Two - 8' 7'' x 10' 9'' (2.61m x 3.27m)
This double bedroom has a window overlooking the rear garden and a gas central heated radiator.
Bedroom Three - 6' 4'' x 12' 5'' (1.92m x 3.78m)
This is a good sized single bedroom with a window to the front elevation, access to the over stairs storage cupboard. Central heating radiator.
Family Bathroom - 5' 5'' x 6' 4'' (1.66m x 1.92m)
With window to the rear elevation, the bathroom has modern white suite which comprises low flush w.c., pedestal wash hand basin with chrome effect pillar tap and bath with shower over. Tiling to part walls. Central heating radiator.
Externally
There is two off road parking spaces to the front of the property, small gravelled border area and access to the rear garden down the side of the property.The enclosed rear garden is accessed from the dining kitchen and is mainly laid to lawn but has a paved area.
Entrance Hall - 3' 5'' x 6' 9'' (1.05m x 2.06m)
uPVC entrance door gives access into the hall with doors to the downstairs w.c. and into the living room. Central heating radiator.
Cloakroom - 2' 10'' x 5' 9'' (0.86m x 1.74m)
With window to the front elevation, white w.c. and corner wash hand basin and tiled splash back. Central heating radiator.
Lounge - 15' 3'' (max)x 16' 1''(max) (4.66m x 4.90m)
With a window to the front elevation, this is a modern and well presented room with stairs leading to the first floor, central heating radiator, television and telephone points and door to dining kitchen.
Dining Kitchen - 8' 0'' x 15' 2'' (2.45m x 4.62m)
Fitted with a range of modern base and wall units with complementary worktops and up-stand. Built under stainless steel electric oven, four ring stainless steel gas hob and extractor fan over. Stainless steel sink with chrome effect mixer tap. Picture window to the rear elevation.
Dining Area
Dining area with French doors opening onto the rear garden. Access to under-stairs storage cupboard. Central heating radiator.
Gallery Landing
With white painted balustrade, giving access to the three bedrooms and bathroom.
Bedroom One - 8' 6'' x 13' 5'' (2.60m x 4.10m)
This light and airy, double bedroom, has a window to the front elevation, television point and gas central heated radiator.
Bedroom Two - 8' 7'' x 10' 9'' (2.61m x 3.27m)
This double bedroom has a window overlooking the rear garden and a gas central heated radiator.
Bedroom Three - 6' 4'' x 12' 5'' (1.92m x 3.78m)
This is a good sized single bedroom with a window to the front elevation, access to the over stairs storage cupboard. Central heating radiator.
Family Bathroom - 5' 5'' x 6' 4'' (1.66m x 1.92m)
With window to the rear elevation, the bathroom has modern white suite which comprises low flush w.c., pedestal wash hand basin with chrome effect pillar tap and bath with shower over. Tiling to part walls. Central heating radiator.
Externally
There is two off road parking spaces to the front of the property, small gravelled border area and access to the rear garden down the side of the property.The enclosed rear garden is accessed from the dining kitchen and is mainly laid to lawn but has a paved area.



























