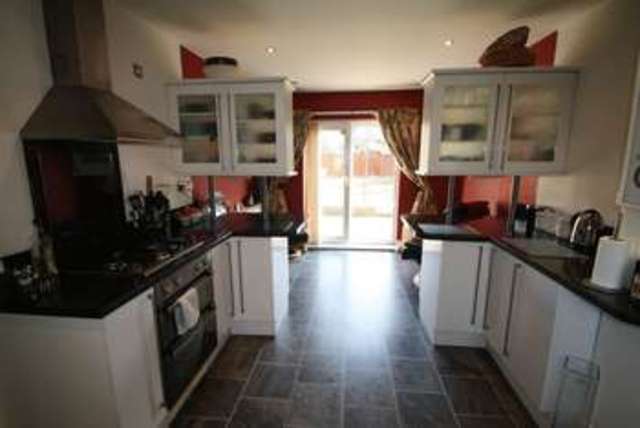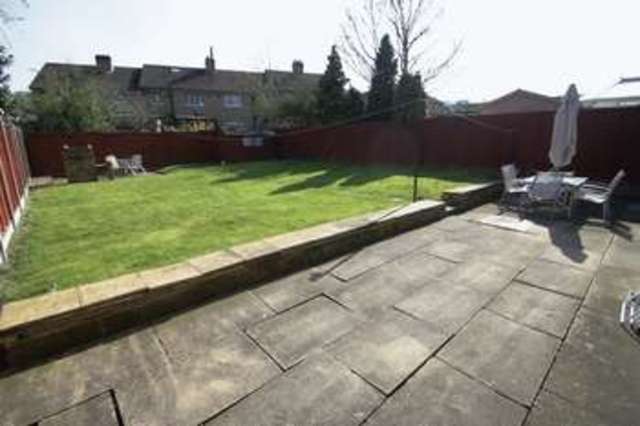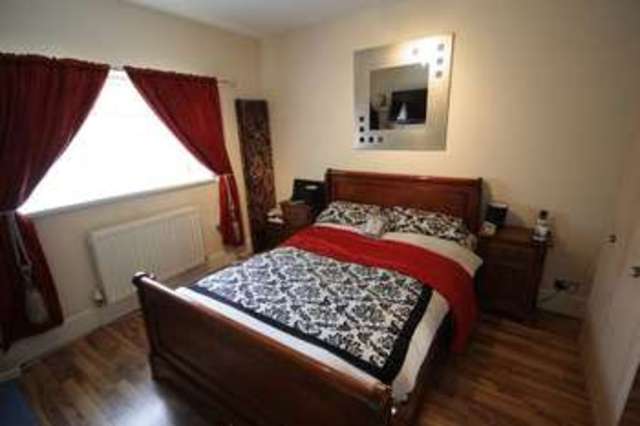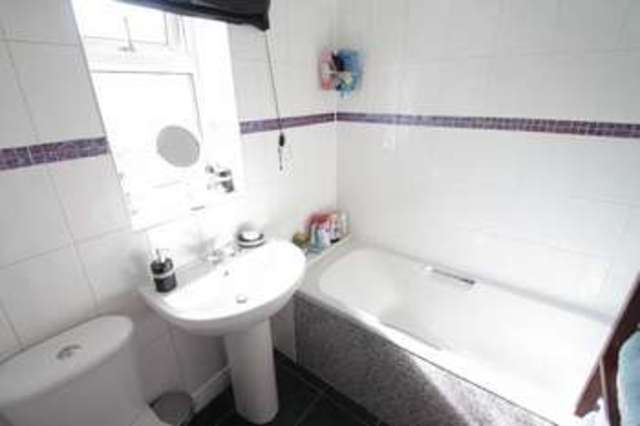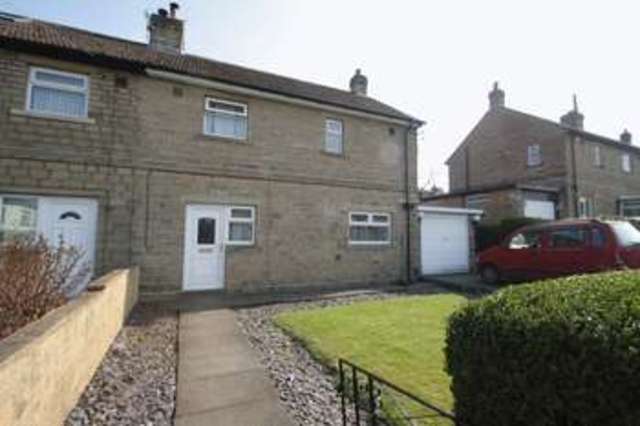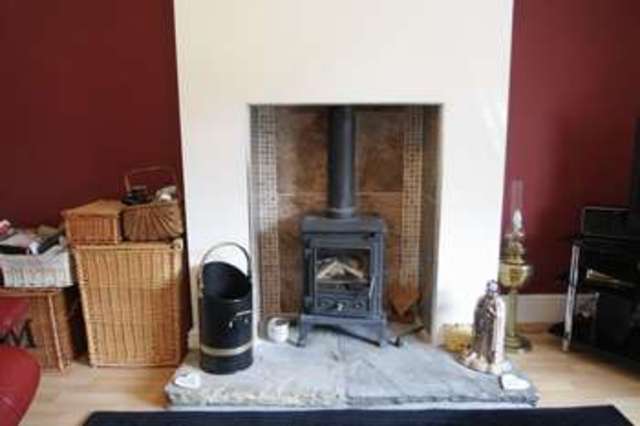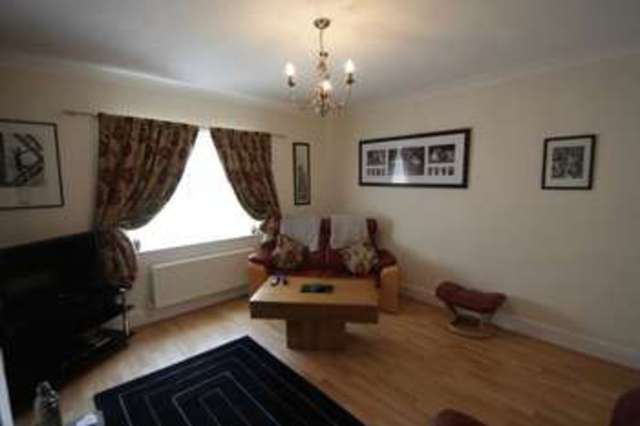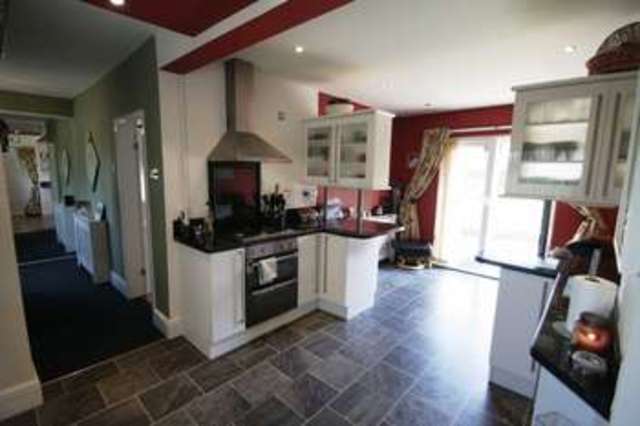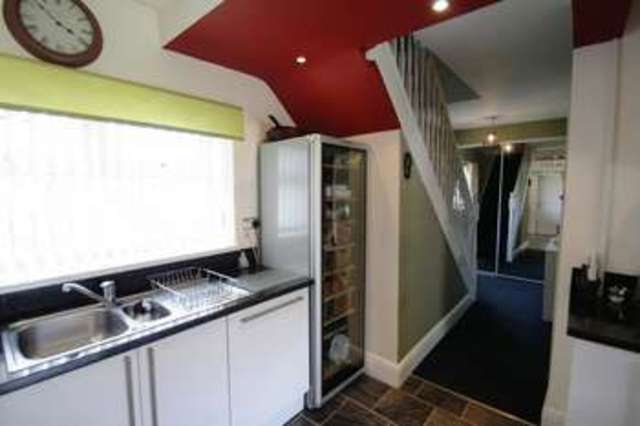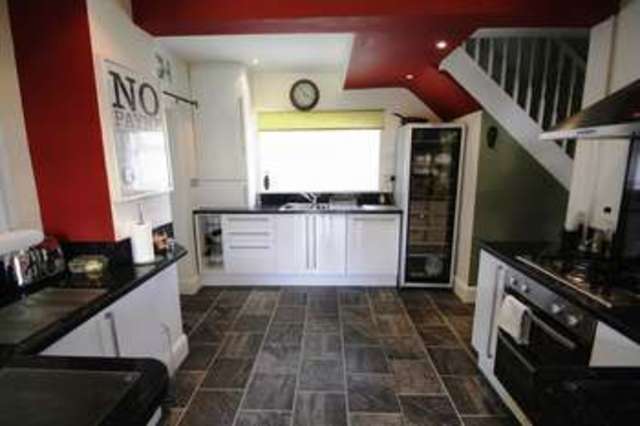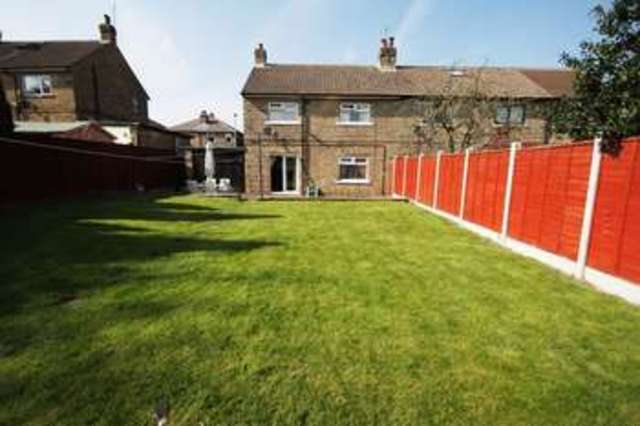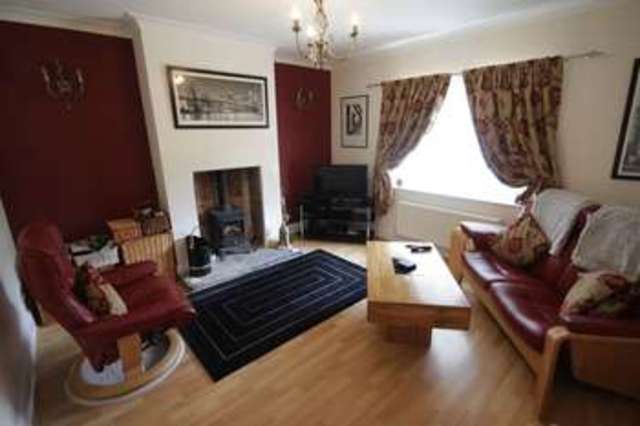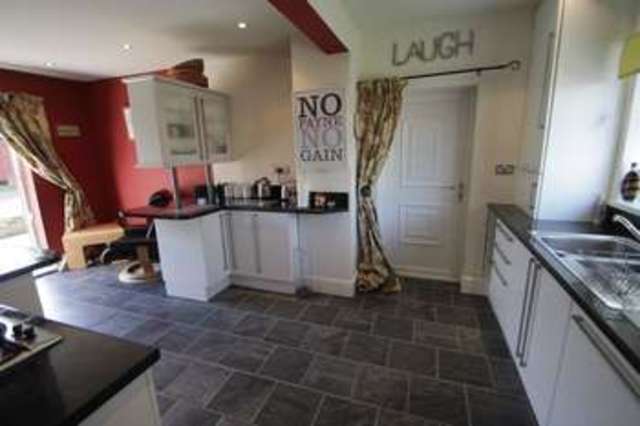Agent details
This property is listed with:
Full Details for 3 Bedroom Semi-Detached for sale in Elland, HX5 :
Beautiful 3 bedroom semi detached house located off Elsinore Avenue, close to local schools and amenities. Ideal for a growing family with a secure south facing 50ft x 70ft (approx) rear garden accessed through double glazed sliding door from the modern dining kitchen making it perfect for entertaining family and friends. Also comprising; lounge, hallway, 3 good sized bedrooms, family bathroom, driveway and front garden. Recently fitted boiler and stylish kitchen, full central heating and double glazing, this lovely home is ready to move into.
Entrance Hallway
Accessed through the Upvc external door with radiator and built in cloaks area with sliding mirrored doors, fitted shoe rack and coat rails.
Lounge - 11' 7'' x 12' 4'' (3.53m x 3.76m)
Well presented lounge with double glazed window overlooking the rear garden, laminate flooring, attractive duel fuel fire with Yorkshire stone hearth, mounted wall lights and radiator.
Open Plan Dining kitchen - 17' 0'' x 10' 4'' (5.18m x 3.15m)
Kitchen
Recently fitted modern kitchen with white gloss wall and base units, ceiling spotlights, glass fronted cupboards with two way opening, wine rack, integrated dishwasher, cupboard housing boiler, recently fitted electric cooker with gas hob and extractor above, one and a half bowl sink, tiled style clipboard flooring, double glazed window and access to the garage.
First Floor Landing
Double glazed window to front elevation and loft hatch.
Master Bedroom - 11' 9'' x 10' 10'' (3.58m x 3.30m)
To the rear of the property with double glazed window, radiator, laminate flooring and fitted wardrobes with sliding mirrored doors.
Bedroom 2 - 10' 10'' x 10' 5'' (3.30m x 3.17m)
Laminate flooring, radiator and double glazed window overlooking the rear garden.
Bedroom 3 - 15' 5'' x 7' 7'' (4.70m x 2.31m)
Good sized third bedroom with built in cupboard, radiator, laminate flooring and double glazed window to the front of the property.
Family Bathroom - 6' 5'' x 5' 3'' (1.95m x 1.60m)
Bath with Mira shower over and folding shower screen, hand wash basin, low flush WC, frosted effect double glazed window, heated towel rail, and slate tiled flooring.
Outside
Garage
Currently used as a gym with plumbing for washing machine, power and light.
Rear Garden - 70' 0'' x 50' 0'' (21.32m x 15.23m)
This south facing garden really is amazing and enjoys a patio area, BBQ, shed and majority lawned area. Secure with a fence this garden would be great for children playing football etc or having a range of attractive flowers and plants.
Front Garden
To the front of the property is a lawned garden with path leading to main external door.
Driveway
Access through gates the drive provides off road parking which leads to the garage.
Entrance Hallway
Accessed through the Upvc external door with radiator and built in cloaks area with sliding mirrored doors, fitted shoe rack and coat rails.
Lounge - 11' 7'' x 12' 4'' (3.53m x 3.76m)
Well presented lounge with double glazed window overlooking the rear garden, laminate flooring, attractive duel fuel fire with Yorkshire stone hearth, mounted wall lights and radiator.
Open Plan Dining kitchen - 17' 0'' x 10' 4'' (5.18m x 3.15m)
Kitchen
Recently fitted modern kitchen with white gloss wall and base units, ceiling spotlights, glass fronted cupboards with two way opening, wine rack, integrated dishwasher, cupboard housing boiler, recently fitted electric cooker with gas hob and extractor above, one and a half bowl sink, tiled style clipboard flooring, double glazed window and access to the garage.
First Floor Landing
Double glazed window to front elevation and loft hatch.
Master Bedroom - 11' 9'' x 10' 10'' (3.58m x 3.30m)
To the rear of the property with double glazed window, radiator, laminate flooring and fitted wardrobes with sliding mirrored doors.
Bedroom 2 - 10' 10'' x 10' 5'' (3.30m x 3.17m)
Laminate flooring, radiator and double glazed window overlooking the rear garden.
Bedroom 3 - 15' 5'' x 7' 7'' (4.70m x 2.31m)
Good sized third bedroom with built in cupboard, radiator, laminate flooring and double glazed window to the front of the property.
Family Bathroom - 6' 5'' x 5' 3'' (1.95m x 1.60m)
Bath with Mira shower over and folding shower screen, hand wash basin, low flush WC, frosted effect double glazed window, heated towel rail, and slate tiled flooring.
Outside
Garage
Currently used as a gym with plumbing for washing machine, power and light.
Rear Garden - 70' 0'' x 50' 0'' (21.32m x 15.23m)
This south facing garden really is amazing and enjoys a patio area, BBQ, shed and majority lawned area. Secure with a fence this garden would be great for children playing football etc or having a range of attractive flowers and plants.
Front Garden
To the front of the property is a lawned garden with path leading to main external door.
Driveway
Access through gates the drive provides off road parking which leads to the garage.


