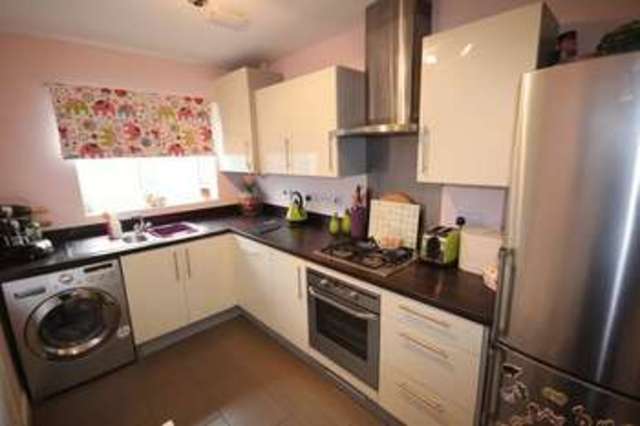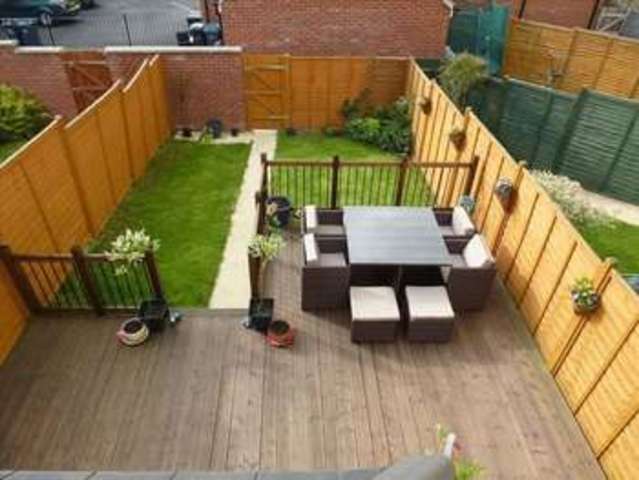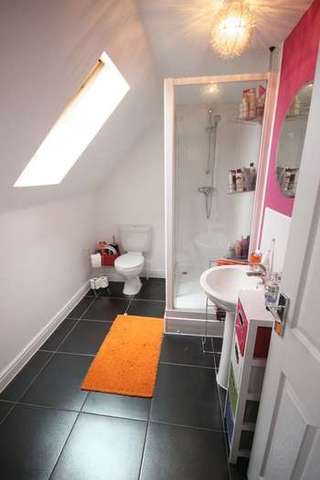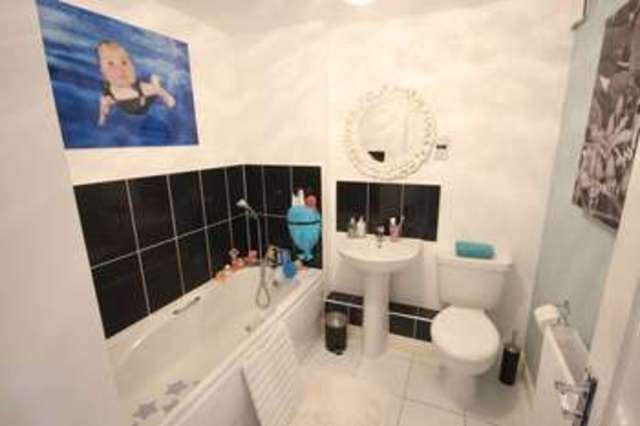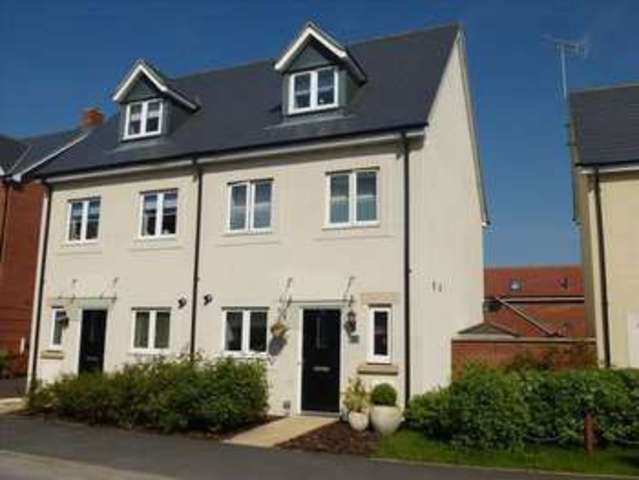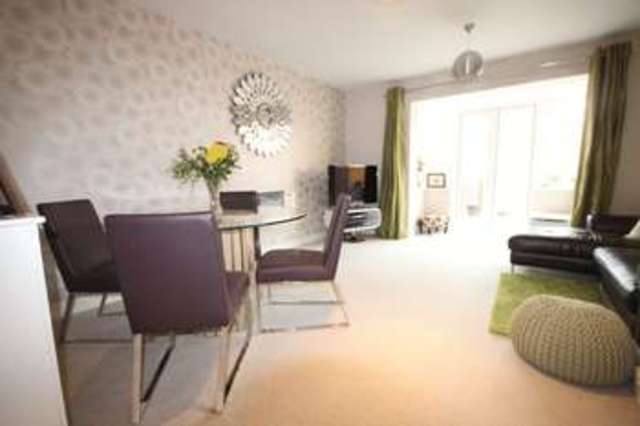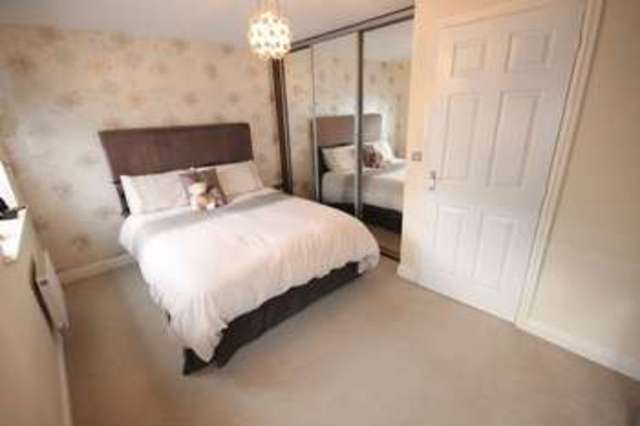Agent details
This property is listed with:
Full Details for 3 Bedroom Semi-Detached for sale in Salisbury, SP4 :
Presented in show home condition is this three double bedroom, three storey semi-detached family home. The property offers spacious accommodation throughout and benefits includes master bedroom with dressing area and en-suite, cloakroom, stylish fitted kitchen, fully enclosed rear garden with large timber decked patio, garage and off road parking. Viewing is essential.
Approach
The property is approached by a paved pathway which leads to a glass canopy porch with outside security light.
Entrance Hallway
Double glazed front door with inset glazed panel, smoke alarm, wall hung thermostat control, radiators and doors to:
Cloakroom
Double glazed frosted window to front aspect, WC, wash hand basin with tiled splash backs, tiled flooring, extractor fan and radiator.
Kitchen - 12' 2'' x 7' 0'' (3.71m x 2.13m)
Stylishly fitted kitchen with matching cream high gloss wall and base units with contrasting dark tan work tops and splash backs. Integrated stainless steel AEG appliances include oven, gas hob and chimney extractor unit. Integrated stainless steel sink and drainer unit with mono block mixer tap, space and plumbing for dishwasher or washing machine. Discreet wall mounted gas combination boiler, space for full height fridge freezer. Tiled flooring and double glazed window to front aspect.
Lounge - 17' 6''into bay x 14' 4'' max (5.33m x 4.37m)
Generous size room with attractive box bay windows and patio doors which lead onto the rear decked patio. Under stairs storage cupboard, two ceiling light points and radiators.
First Floor Landing
Stairs rising from entrance hall, cupboard, smoke alarm, stairs to second floor and doors to:
Bedroom Two - 14' 4'' x 8' 10''min measurement (4.37m x 2.69m)
Light and airy room with double glazed windows to front aspect, built in triple mirror fronted wardrobes with both shelving and hanging space, electric points and radiators.
Bedroom Three - 14' 4'' x 8' 10'' (4.37m x 2.69m)
Double glazed rear aspect with two radiators.
Family Bathroom
Matching suite which includes paneled bath with shower over, pedestal wash hand basin and WC. Complimentary tiling to both splash backs and flooring. Shaver point, extractor fan and radiator.
Landing
Stairs rising from first floor, ceiling light point and door to:
Master Bedroom - 14' 4'' x 11' 11'' (4.37m x 3.63m)
Generous size room which is well appointed, radiators, loft access and entrance into:
Dressing Area
Built in double wardrobes with hanging and shelving space, further recess for dressing table, built in airing cupboard housing hot water cylinder. Door to:
En-suite
Double glazed Velux window to rear aspect, suite comprising of double shower cubicle with mains power shower, wash hand basin, WC, extractor fan, shaver socket, radiator and tiling to splash backs and flooring.
Gardens
The front garden has an array of bushes for ease of use, the rear garden is fully enclosed by paneled fencing. The garden has the benefit of a large timber decked patio with wooden balustrade, this leads to a paved pathway which leads to the rear gated access. Predominately the garden is laid to lawn with flower borders, water tap.
Garage & Parking
Single garage with up and over door with parking in front.
Services
All mains services are connected to the property, telephone subject to subscription.
Council Tax Band
Tax Band D
Viewings
All viewings strictly through the agent Carter & May on 01722 331 993.
Directions
From our office in Castle Street proceed away from the City Centre and at the roundabout continue straight across into Castle Road. On leaving the City limits, turn right at the Beehive roundabout turn right into Old Sarum and at the next roundabout turn left into Ramsbury Drive where the property is located on the left hand side.
Approach
The property is approached by a paved pathway which leads to a glass canopy porch with outside security light.
Entrance Hallway
Double glazed front door with inset glazed panel, smoke alarm, wall hung thermostat control, radiators and doors to:
Cloakroom
Double glazed frosted window to front aspect, WC, wash hand basin with tiled splash backs, tiled flooring, extractor fan and radiator.
Kitchen - 12' 2'' x 7' 0'' (3.71m x 2.13m)
Stylishly fitted kitchen with matching cream high gloss wall and base units with contrasting dark tan work tops and splash backs. Integrated stainless steel AEG appliances include oven, gas hob and chimney extractor unit. Integrated stainless steel sink and drainer unit with mono block mixer tap, space and plumbing for dishwasher or washing machine. Discreet wall mounted gas combination boiler, space for full height fridge freezer. Tiled flooring and double glazed window to front aspect.
Lounge - 17' 6''into bay x 14' 4'' max (5.33m x 4.37m)
Generous size room with attractive box bay windows and patio doors which lead onto the rear decked patio. Under stairs storage cupboard, two ceiling light points and radiators.
First Floor Landing
Stairs rising from entrance hall, cupboard, smoke alarm, stairs to second floor and doors to:
Bedroom Two - 14' 4'' x 8' 10''min measurement (4.37m x 2.69m)
Light and airy room with double glazed windows to front aspect, built in triple mirror fronted wardrobes with both shelving and hanging space, electric points and radiators.
Bedroom Three - 14' 4'' x 8' 10'' (4.37m x 2.69m)
Double glazed rear aspect with two radiators.
Family Bathroom
Matching suite which includes paneled bath with shower over, pedestal wash hand basin and WC. Complimentary tiling to both splash backs and flooring. Shaver point, extractor fan and radiator.
Landing
Stairs rising from first floor, ceiling light point and door to:
Master Bedroom - 14' 4'' x 11' 11'' (4.37m x 3.63m)
Generous size room which is well appointed, radiators, loft access and entrance into:
Dressing Area
Built in double wardrobes with hanging and shelving space, further recess for dressing table, built in airing cupboard housing hot water cylinder. Door to:
En-suite
Double glazed Velux window to rear aspect, suite comprising of double shower cubicle with mains power shower, wash hand basin, WC, extractor fan, shaver socket, radiator and tiling to splash backs and flooring.
Gardens
The front garden has an array of bushes for ease of use, the rear garden is fully enclosed by paneled fencing. The garden has the benefit of a large timber decked patio with wooden balustrade, this leads to a paved pathway which leads to the rear gated access. Predominately the garden is laid to lawn with flower borders, water tap.
Garage & Parking
Single garage with up and over door with parking in front.
Services
All mains services are connected to the property, telephone subject to subscription.
Council Tax Band
Tax Band D
Viewings
All viewings strictly through the agent Carter & May on 01722 331 993.
Directions
From our office in Castle Street proceed away from the City Centre and at the roundabout continue straight across into Castle Road. On leaving the City limits, turn right at the Beehive roundabout turn right into Old Sarum and at the next roundabout turn left into Ramsbury Drive where the property is located on the left hand side.
Static Map
Google Street View
House Prices for houses sold in SP4 6FR
Stations Nearby
- Grateley
- 8.8 miles
- Salisbury
- 2.2 miles
- Dean (Wilts)
- 7.8 miles
Schools Nearby
- Appleford School
- 8.7 miles
- Exeter House Special School
- 1.4 miles
- Leehurst Swan
- 1.7 miles
- St Mark's Church of England Junior School, Salisbury
- 1.4 miles
- Greentrees Primary School
- 0.8 miles
- Stratford-sub-Castle Church of England Voluntary Controlled Primary School
- 1.3 miles
- St Edmund's Church of England Girls' School and Sports College
- 1.6 miles
- South Wilts Grammar School for Girls
- 1.5 miles
- St Joseph's Catholic School
- 1.6 miles


