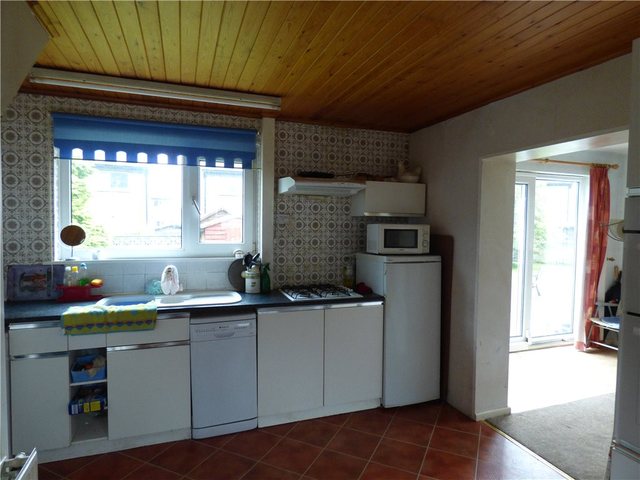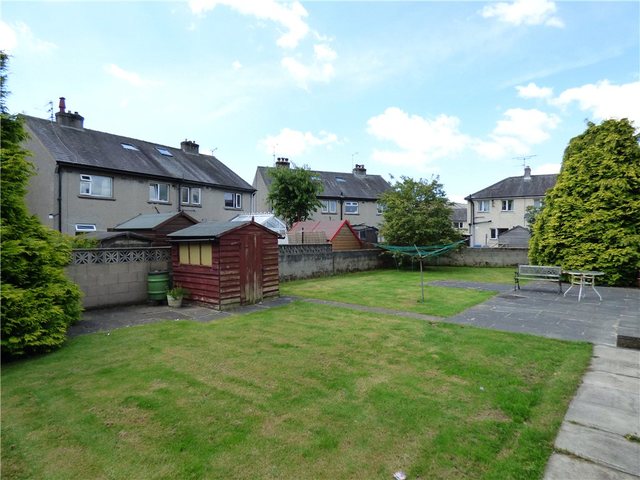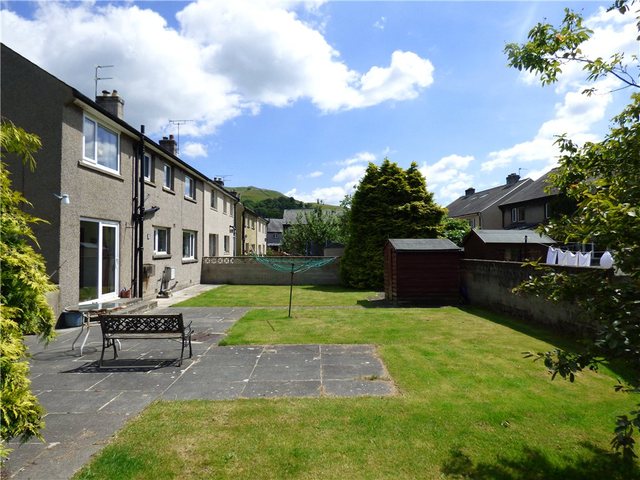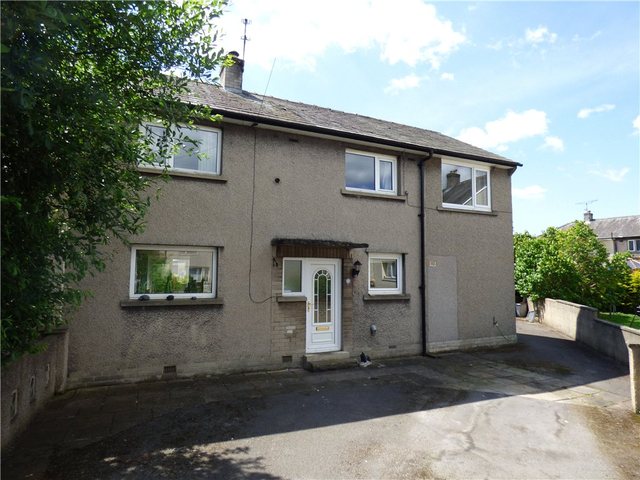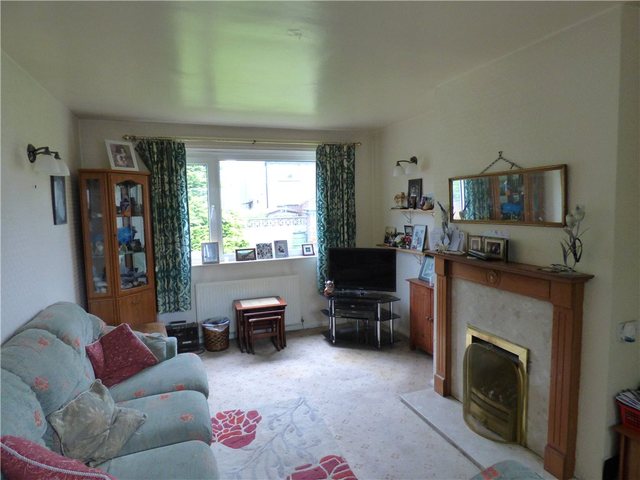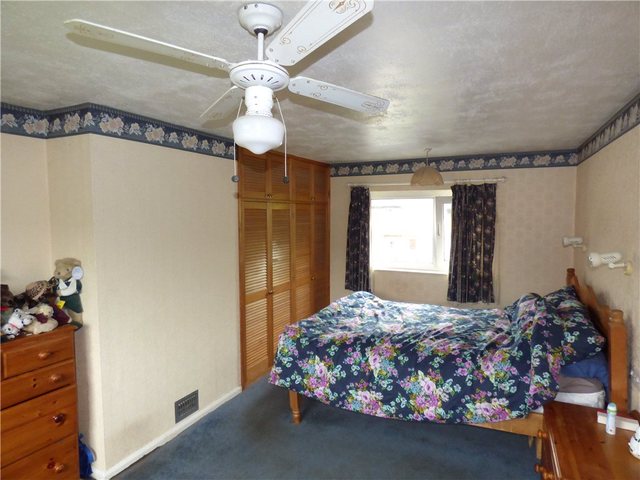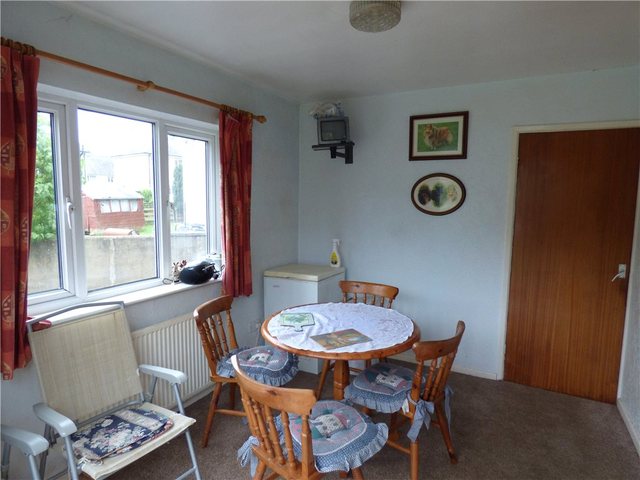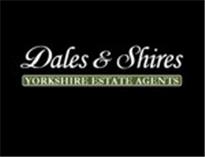Agent details
This property is listed with:
Full Details for 3 Bedroom Semi-Detached for sale in Settle, BD24 :
11 Mill Close is a spacious semi detached home that has been significantly extended to provide spacious three bedroom accommodation. Located on a large plot close to the centre of Settle and in need of some cosmetic refurbishment the house provides excellent family accommodation and early viewing is advised.
11 Mill Close occupies a large plot close to Settle town centre and has been significantly extended to provide spacious three bedroom family accommodation. The property may require some cosmetic refurbishment and could easily provide four bedroom accommodation without compromise. The extension has created a large ground floor living kitchen area with utility room as well as the original living room. To the first floor are three double bedrooms, one of which would easily divide into two good sized rooms and a house bathroom. Outside the property has a large rear garden with paved seating area and lawns and to the front there is ample car parking for approximately three vehicles.
The market town of Settle borders the Yorkshire Dales National Park and offers a varied range of amenities including a Market Place with a ' Tuesday' market, railway station on the famous Settle to Carlisle line with business links to Leeds and Bradford it is also well located for commuting to North and West Yorkshire as well as the East Lancashire centres and motorway network. Schools including primary, middle and college, and public school in the neighbouring village of Giggleswick. Settle also has a medical centre, swimming pool, library, golf club and a wide range of recreational facilities.
11 Mill Close occupies a large plot close to Settle town centre and has been significantly extended to provide spacious three bedroom family accommodation. The property may require some cosmetic refurbishment and could easily provide four bedroom accommodation without compromise. The extension has created a large ground floor living kitchen area with utility room as well as the original living room. To the first floor are three double bedrooms, one of which would easily divide into two good sized rooms and a house bathroom. Outside the property has a large rear garden with paved seating area and lawns and to the front there is ample car parking for approximately three vehicles.
| GROUND FLOOR | |
| . | uPVC part glazed entrance door leading to entrance hall with staircase to the first floor and access to ground floor rooms. Central heating radiator and ceiling light. |
| Dining Kitchen | A spacious dining kitchen with a range of wall and base units with complementary work surfaces, 1 1/2 bowl sink with mixer tap and space for slim line dishwasher, washing machine and fridge freezer. Fitted Hotpoint double fan oven with grill, hob, space for freezer and tumble dryer. Windows to front and rear elevation, ceiling light and archway to dining area. |
| Dining Area | Dining Area with sliding patio doors to rear garden and window to side elevation. Ceiling light, central heating radiator and access to ground floor storage cupboard leading to w.c./shower room. |
| W.C./Shower Room | Window to side elevation, fitted w.c. and wash hand basin in vanity unit, tiled shower cubicle with electric shower with sliding screen, ceiling light and central heating radiator. |
| Living Room | With uPVC windows to front and rear garden. Coal effect gas fire with brass surround and inset marble hearth and plinth with timber mantle. Four wall lights, two central heating radiators, TV and telephone point. |
| FIRST FLOOR | |
| . | Staircase to first floor. Landing with central heating radiator, window to rear garden, ceiling light and loft access providing access to all rooms. |
| Bedroom 1 | A generous double room with uPVC double glazed windows to front and rear. Central heating radiator, two ceiling lights and ceiling fan. |
| Bedroom 2 | A dual aspect room with window to front and rear elevation. TV point, two ceiling lights and separate loft access. Two central heating radiators. This room would easily split into two. |
| Bedroom 3 | A good size single with fitted storage cupboards, TV point, window to front driveway, central heating radiator and ceiling light. |
| Bathroom | Comprising of bath with shower over and glass screen, pedestal wash hand basin, low flush w.c., uPVC double glazed window and central heating radiator. Recessed ceiling spot lights and extractor fan. |
| OUTSIDE | |
| . | To the front of the property is parking for approximately three vehicles and there is ample space around the side of the house for an additional storage shed. To the rear of the property is a large garden with paved seating areas mainly laid to lawn with two mature shrubs and storage shed. |
| SET130030/MLR/JLP/080714 | |
The market town of Settle borders the Yorkshire Dales National Park and offers a varied range of amenities including a Market Place with a ' Tuesday' market, railway station on the famous Settle to Carlisle line with business links to Leeds and Bradford it is also well located for commuting to North and West Yorkshire as well as the East Lancashire centres and motorway network. Schools including primary, middle and college, and public school in the neighbouring village of Giggleswick. Settle also has a medical centre, swimming pool, library, golf club and a wide range of recreational facilities.
Static Map
Google Street View
House Prices for houses sold in BD24 9BY
Stations Nearby
- Settle
- 0.3 miles
- Giggleswick
- 1.0 mile
- Long Preston
- 3.9 miles
Schools Nearby
- Brooklands School
- 13.4 miles
- Moorland School Limited
- 13.7 miles
- Cedar House School
- 15.8 miles
- Settle Church of England Voluntary Controlled Primary School
- 0.2 miles
- Giggleswick Junior School
- 0.3 miles
- Giggleswick Primary School
- 0.3 miles
- Settle College
- 0.1 miles
- Giggleswick School
- 0.3 miles
- The Evaglades
- 10.8 miles


