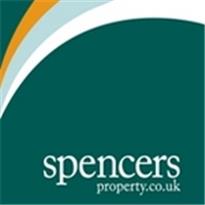Agent details
This property is listed with:
Full Details for 3 Bedroom End of Terrace for sale in Leytonstone, E11 :
A great opportunity to acquire a unique property with versatile accommodation within a location that is proving popular with young professionals and families alike.Situated on Harrow Road over looking the open green spaces of Bushwood, together with a great size lounge and extended kitchen/diner, is a property that is ideal for entertaining family and friends!Special mention should be made of the extension on the side, creating an annex which would suit those looking to accommodate an extended family or perhaps looking to work from home. The annex also has its own front door separate to the main house and access to a 'courtyard garden'.The open green spaces are ideal for young children and a pleasant backdrop to the local area. For your convenience you are within walking distance of the local shops on Cann Hall Road including The Lake House Tea Room, a vintage cafe and Chefs Corner Bakery. Equally convenient is the popular Wanstead Tap micro brewery with bar, cafe and a variety of entertainment with live performances and cinema nights.All in all a great property that truly has to be seen to be appreciated and sure to suit a variety of buyers.
Please refer to the footnote regarding the services and appliances.
The local area has seen a number of independent businesses open up recently and has benefited from investment and regeneration.Although we have extended the property, there is possibly still potential (subject to planning permission) to extend further?
Please refer to the Bid Pack within the Full PDF brochure link provided below, for a full explanation of the process.
Please refer to the footnote regarding the services and appliances.
What the Owner says:
The local area has seen a number of independent businesses open up recently and has benefited from investment and regeneration.Although we have extended the property, there is possibly still potential (subject to planning permission) to extend further?
Room sizes:
- Entrance Hall
- Lounge Area: 25'1 x 12'3 (7.65m x 3.74m)
- Kitchen/Dining Area: 15'6 x 10'10 (4.73m x 3.30m) narrowing to 7'7 x 3'3 (2.31m x 0.99m)
- Bathroom: 7'6 x 5'9 (2.29m x 1.75m)
- Entrance Hall
- Lounge: 10'7 (3.23m) x 10'4 (3.15m) narrowing to 6'6 (1.98m)
- Bedroom 3: 11'11 x 7'5 (3.63m x 2.26m)
- Shower Room
- Courtyard Garden
- Landing
- Bedroom 1: 12'5 x 10'11 (3.79m x 3.33m)
- Bedroom 2: 11'0 x 8'5 (3.36m x 2.57m)
- En Suite Cloakroom
- Off Street Parking
- Rear Garden
Please refer to the Bid Pack within the Full PDF brochure link provided below, for a full explanation of the process.
The information provided about this property does not constitute or form part of an offer or contract, nor may be it be regarded as representations. All interested parties must verify accuracy and your solicitor must verify tenure/lease information, fixtures & fittings and, where the property has been extended/converted, planning/building regulation consents. All dimensions are approximate and quoted for guidance only as are floor plans which are not to scale and their accuracy cannot be confirmed. Reference to appliances and/or services does not imply that they are necessarily in working order or fit for the purpose.
Static Map
Google Street View
House Prices for houses sold in E11 3QA
Stations Nearby
- Wanstead Park
- 0.7 miles
- Forest Gate
- 0.7 miles
- Leytonstone High Road
- 0.5 miles
Schools Nearby
- Buxton School
- 0.1 miles
- London Christian Learning Centre
- 1.4 miles
- East London Independent Special School
- 0.9 miles
- Davies Lane Primary School
- 0.4 miles
- Jenny Hammond Primary School
- 0.5 miles
- Mayville Primary School
- 0.5 miles
- Connaught School for Girls
- 0.7 miles
- Tom Hood Community Science College
- 0.1 miles
- Forest Gate Community School
- 0.7 miles





















