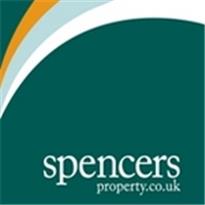Agent details
This property is listed with:
Full Details for 3 Bedroom End of Terrace for sale in Leyton, E10 :
Three double bedrooms
First floor bathroom
Double glazing
Kitchen diner
Three bedroom end terrace family home with three double bedrooms first floor bathroom, kitchen diner and large rear garden
First floor bathroom
Double glazing
Kitchen diner
Three bedroom end terrace family home with three double bedrooms first floor bathroom, kitchen diner and large rear garden
| Hall | 5'11\" x 5'10\" (1.8m x 1.78m). |
| Reception Room | 18'11\" x 13'1\" (5.77m x 3.99m). |
| WC | 5'4\" x 2'3\" (1.63m x 0.69m). |
| Kitchen Diner | 10'2\" x 10'8\" (3.1m x 3.25m). |
| Bedroom | 13'5\" x 9'3\" (4.1m x 2.82m). |
| Hall | 7'7\" x 3'3\" (2.31m x 1m). |
| Bedroom | 8'6\" x 7'3\" (2.6m x 2.2m). |
| Master Bedroom | 12'5\" x 9'10\" (3.78m x 3m). |
| Stairs | 12'1\" x 4'1\" (3.68m x 1.24m). |
| Bathroom | 6'8\" x 6'8\" (2.03m x 2.03m). |
Static Map
Google Street View
House Prices for houses sold in E10 5HQ
Stations Nearby
- Leyton Midland Road
- 0.6 miles
- Leytonstone High Road
- 1.1 miles
- Leyton
- 0.7 miles
Schools Nearby
- Buxton School
- 1.6 miles
- George Mitchell School
- 0.4 miles
- Paragon Christian Academy
- 1.2 miles
- Riverley Primary School
- 0.2 miles
- Willow Brook Primary Academy
- 0.1 miles
- St Joseph's Catholic Infant School
- 0.2 miles
- Lantern of Knowledge Secondary School
- 0.4 miles
- Burnside Secondary PRU
- 0.4 miles
- Lammas School and Sports College
- 0.4 miles


















