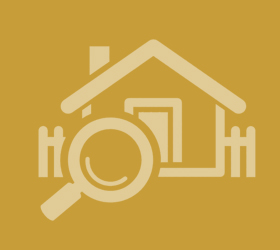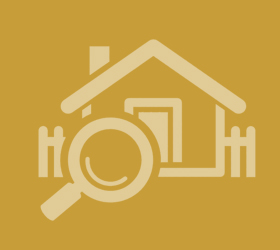Agent details
This property is listed with:
Full Details for 3 Bedroom Detached for sale in Ascot, SL5 :
Property description
Entrance hall: - Stairs to first floor, radiator.
Cloakroom: - Wall mounted wash hand basin, low level WC, double frosted glazed window.
Living room/dinning room: - (22'5 x 12'2) Dual aspect, three radiators, double glazed windows, electric fireplace with marble surround.
Family room: - (8'11 x 8'0) Single aspect, double glazed doors to rear garden.
Kitchen/breakfast room: - (25'6 x 7'7) Triple aspect, double glazed window, eye and base units with work surfacing, single sink unit with drainer, space for appliances, door to rear garden.
Landing:- Rear aspect, double glazed windows, access to loft space, access to all upstairs rooms.
Bedroom one:- (14'9 x 8'9) Front aspect, double glazed windows, radiator, built in wardrobe, fitted wardrobes to one wall.
Bedroom two:- (12'5 x 8'11) Side aspect, double glazed window, airing cupboard.
Bedroom three:- (9'10 x 7'10) Rear aspect, double glazed windows, radiator.
Bathroom:- Rear aspect, double glazed window, wash hand basin, panel enclosed bath, low level WC, part tiled walls.
Garage:- (19'2 x 17'10) Detached with double doors, wall mounted boiler, ideal to be converted into another room
garden: - Enclosed mature gardens on a variety of levels mainly laid to lawn, with two driveways all surrounded by fencing.
Cloakroom: - Wall mounted wash hand basin, low level WC, double frosted glazed window.
Living room/dinning room: - (22'5 x 12'2) Dual aspect, three radiators, double glazed windows, electric fireplace with marble surround.
Family room: - (8'11 x 8'0) Single aspect, double glazed doors to rear garden.
Kitchen/breakfast room: - (25'6 x 7'7) Triple aspect, double glazed window, eye and base units with work surfacing, single sink unit with drainer, space for appliances, door to rear garden.
Landing:- Rear aspect, double glazed windows, access to loft space, access to all upstairs rooms.
Bedroom one:- (14'9 x 8'9) Front aspect, double glazed windows, radiator, built in wardrobe, fitted wardrobes to one wall.
Bedroom two:- (12'5 x 8'11) Side aspect, double glazed window, airing cupboard.
Bedroom three:- (9'10 x 7'10) Rear aspect, double glazed windows, radiator.
Bathroom:- Rear aspect, double glazed window, wash hand basin, panel enclosed bath, low level WC, part tiled walls.
Garage:- (19'2 x 17'10) Detached with double doors, wall mounted boiler, ideal to be converted into another room
garden: - Enclosed mature gardens on a variety of levels mainly laid to lawn, with two driveways all surrounded by fencing.

























