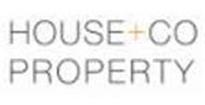Agent details
This property is listed with:
Full Details for 3 Bedroom Detached for sale in Bristol, BS16 :
UNEXPECTEDLY RE-AVALIABLE - 2ND CHANCES DONT COME OFTEN, Tucked away on this attractive sought after location in the backwaters of Stapleton, within walking distance of Snuff Mills, Stoke Park Estate, UWE and outstanding Schools is this charming split-level three double bedroom bungalow! With its high ceilings the property has a feeling of space & light and comprises of an entrance hall with storage cupboards, two double bedrooms ['Hammonds' fitted wardrobe], modern four-piece white suite bathroom, kitchen area with a velux window open to dining area and a study/den to the ground floor along with a spacious lounge area, conservatory/sun room, additional bedroom and utility area to the lower ground floor. Further benefits includes; Gas central heating via a recently serviced combination boiler, uPVC double glazing, recent electrical certificate, cellar area, detached single garage and a well maintained front/rear garden offering nearby scenic walks along the River Frome!
PLEASE NOTE: THESE DETAILS ARE IN DRAFT FORM ONLY.
Lounge - 15' 10'' x 14' 4'' (4.82m x 4.37m)
Dining Room - 13' 11'' x 9' 4'' (4.24m x 2.84m)
Kitchen - 10' 0'' x 9' 11'' (3.05m x 3.02m)
Conservatory - 10' 1'' x 9' 6'' (3.07m x 2.89m)
Bedroom 1 - 13' 1'' x 10' 5'' (3.98m x 3.17m)
Bedroom 2 - 14' 6'' x 7' 11'' (4.42m x 2.41m)
Bedroom 3 - 11' 1'' x 8' 5'' (3.38m x 2.56m)
Utility Room - 8' 2'' x 2' 11'' (2.49m x 0.89m)
Bathroom - 9' 5'' x 7' 11'' (2.87m x 2.41m)
PLEASE NOTE: THESE DETAILS ARE IN DRAFT FORM ONLY.
Lounge - 15' 10'' x 14' 4'' (4.82m x 4.37m)
Dining Room - 13' 11'' x 9' 4'' (4.24m x 2.84m)
Kitchen - 10' 0'' x 9' 11'' (3.05m x 3.02m)
Conservatory - 10' 1'' x 9' 6'' (3.07m x 2.89m)
Bedroom 1 - 13' 1'' x 10' 5'' (3.98m x 3.17m)
Bedroom 2 - 14' 6'' x 7' 11'' (4.42m x 2.41m)
Bedroom 3 - 11' 1'' x 8' 5'' (3.38m x 2.56m)
Utility Room - 8' 2'' x 2' 11'' (2.49m x 0.89m)
Bathroom - 9' 5'' x 7' 11'' (2.87m x 2.41m)




























