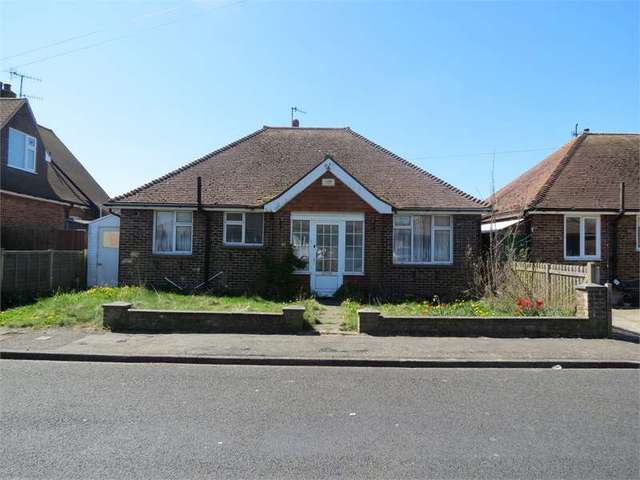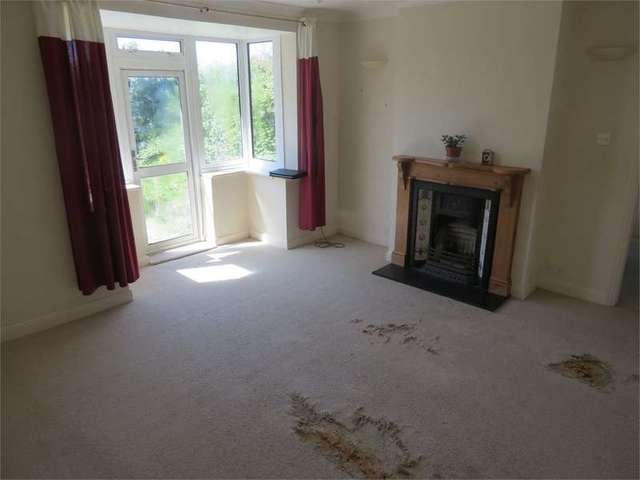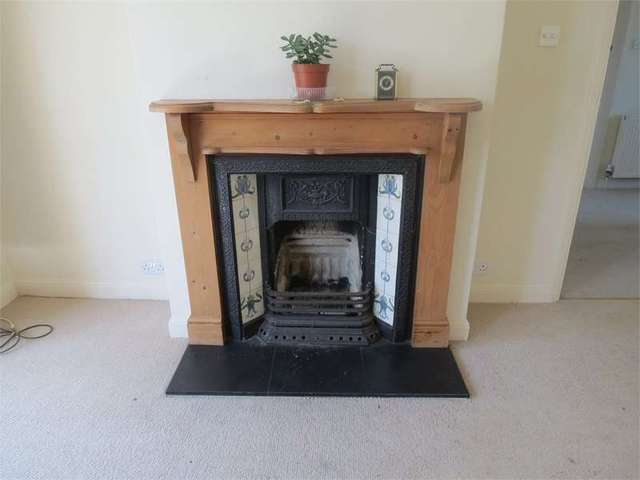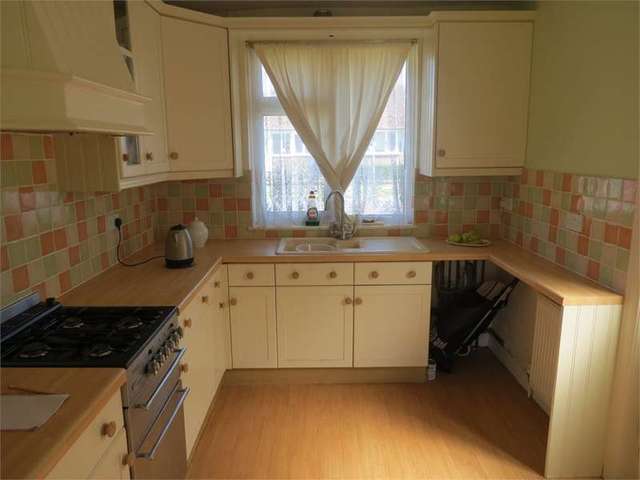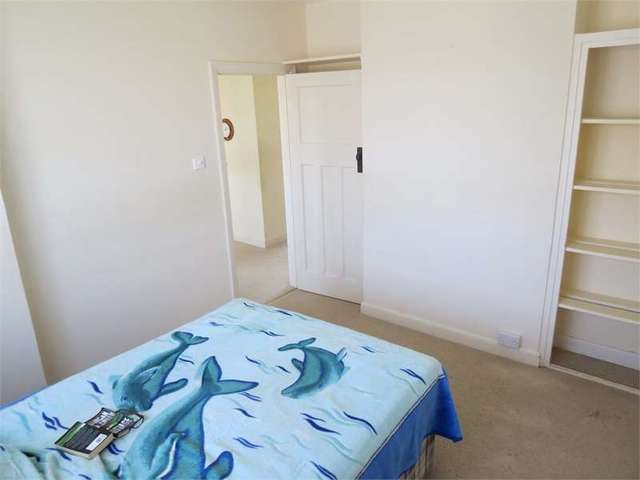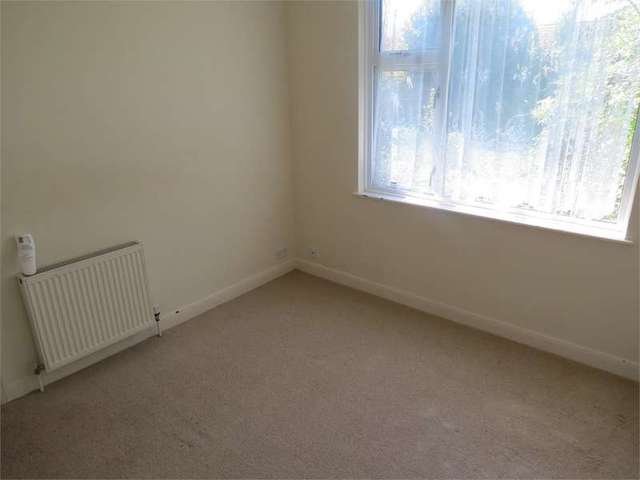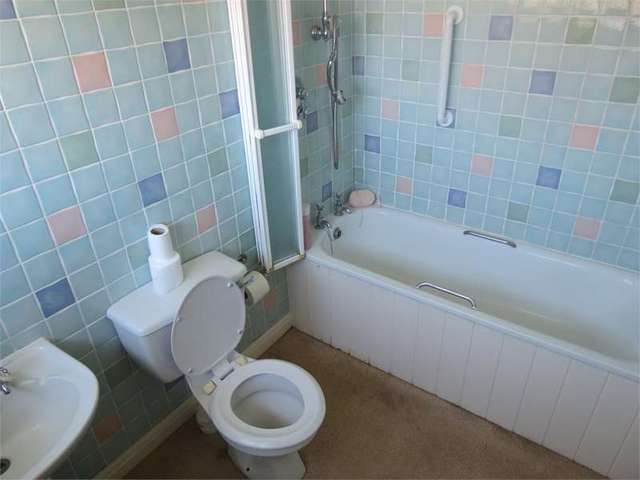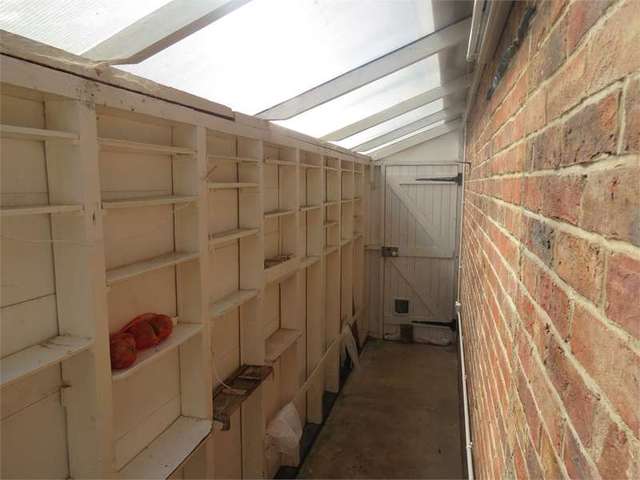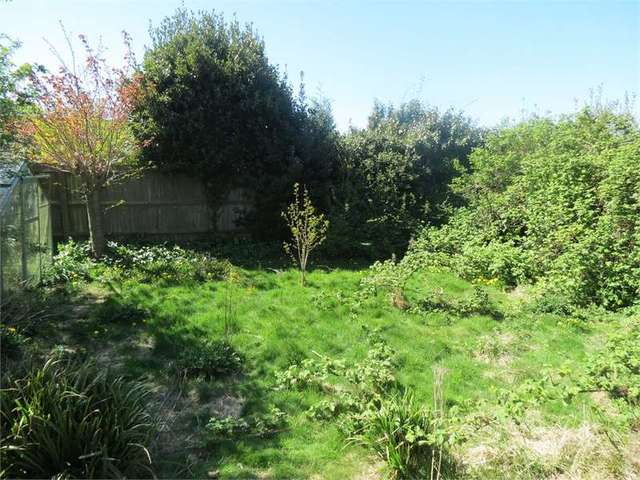Agent details
This property is listed with:
Full Details for 3 Bedroom Detached for sale in Seaford, BN25 :
LOOKING FOR A PROJECT?? HartColeman would like to bring to your attention this fantastic 3 bedroom detached bungalow in Seaford. In need of some TLC, this property comprises of a large lounge/diner, fully functioning kitchen, bathroom, spacious rooms, a good sized garden and a impressive loft which has the potential to be converted to a 4th bedroom (subject to pp). This property also benefits from being in close proximity to local shops, schools and bus stops. For information please call HartColeman on 01323 845213
Entrance Porch
Double glazed door to front aspect with further double glazed windows to front and radiator.
Entrance Hall
Door to front aspect with further windows to front aspect, loft access and radiator.
Lounge/diner 15' 7" x 15' 1" max ( 4.75m x 4.60m max )
Light and spacious room with double glazed window to rear aspect and further double glazed french doors opening to garden. Open cast iron fireplace and radiator.
Kitchen 9' 7" x 8' 4" ( 2.92m x 2.54m )
Fitted kitchen with matching wall and base units, work surfaces extending to incorporate a one and half bowl sink and draining unit. Tiled splash backs, space for oven with further space for washing machine and fridge/freezer. Cupboard housing boiler and radiator. Double glazed window to front aspect and door to;
Lean To Utility Room
Doors to front aspect and rear aspect. Shelving, light, power and meter cupboards.
Bedroom One 10' 6" x 10' max ( 3.20m x 3.05m max )
Double glazed window to front aspect, built-in shelving and radiator.
Bedroom Two 10' 7" max x 10' ( 3.23m max x 3.05m )
Double glazed window to rear aspect and radiator.
Bedroom Three 9' 3" x 6' 9" ( 2.82m x 2.06m )
Double glazed window to rear aspect and radiator.
Bathroom
Comprising bath with mixer taps and shower over, wash hand basin, low level WC, heated towel rail and double glazed window to front aspect.
Front Garden
Being laid to lawn having path to front door. Low brick wall enclosed with side access through lean-to.
Rear Garden
Fence enclosed being mainly laid to lawn having patio area, shed and green house.
Entrance Porch
Double glazed door to front aspect with further double glazed windows to front and radiator.
Entrance Hall
Door to front aspect with further windows to front aspect, loft access and radiator.
Lounge/diner 15' 7" x 15' 1" max ( 4.75m x 4.60m max )
Light and spacious room with double glazed window to rear aspect and further double glazed french doors opening to garden. Open cast iron fireplace and radiator.
Kitchen 9' 7" x 8' 4" ( 2.92m x 2.54m )
Fitted kitchen with matching wall and base units, work surfaces extending to incorporate a one and half bowl sink and draining unit. Tiled splash backs, space for oven with further space for washing machine and fridge/freezer. Cupboard housing boiler and radiator. Double glazed window to front aspect and door to;
Lean To Utility Room
Doors to front aspect and rear aspect. Shelving, light, power and meter cupboards.
Bedroom One 10' 6" x 10' max ( 3.20m x 3.05m max )
Double glazed window to front aspect, built-in shelving and radiator.
Bedroom Two 10' 7" max x 10' ( 3.23m max x 3.05m )
Double glazed window to rear aspect and radiator.
Bedroom Three 9' 3" x 6' 9" ( 2.82m x 2.06m )
Double glazed window to rear aspect and radiator.
Bathroom
Comprising bath with mixer taps and shower over, wash hand basin, low level WC, heated towel rail and double glazed window to front aspect.
Front Garden
Being laid to lawn having path to front door. Low brick wall enclosed with side access through lean-to.
Rear Garden
Fence enclosed being mainly laid to lawn having patio area, shed and green house.
Static Map
Google Street View
House Prices for houses sold in BN25 3RT
Stations Nearby
- Newhaven Harbour
- 3.1 miles
- Bishopstone (Sussex)
- 1.8 miles
- Seaford (Sussex)
- 1.1 miles
Schools Nearby
- Cuckmere House School
- 0.4 miles
- College Central
- 0.4 miles
- Newlands School
- 0.2 miles
- Cradle Hill Community Primary School
- 0.6 miles
- Annecy Catholic Primary School
- 0.7 miles
- Chyngton School
- 0.2 miles
- Seaford Head School
- 0.6 miles
- Tideway School
- 3.7 miles
- Bowden House School
- 0.9 miles


