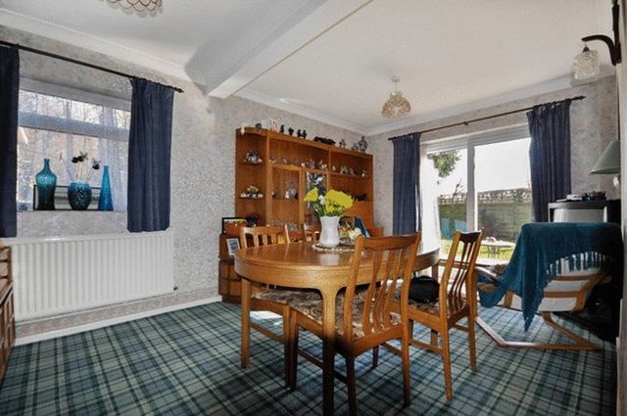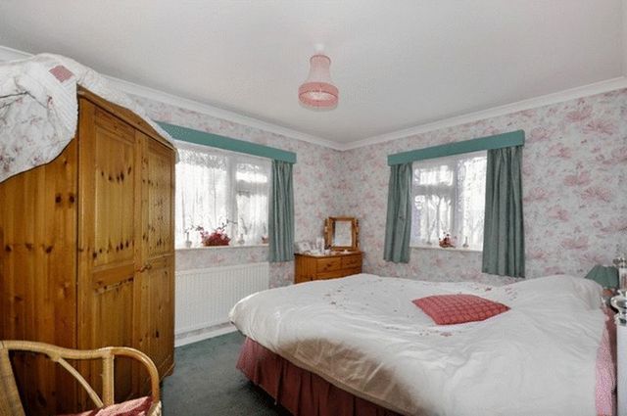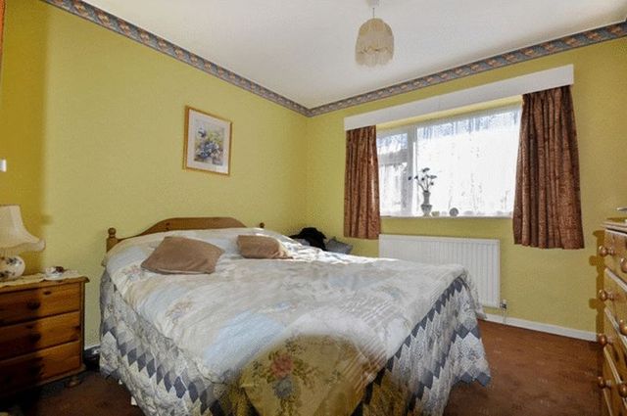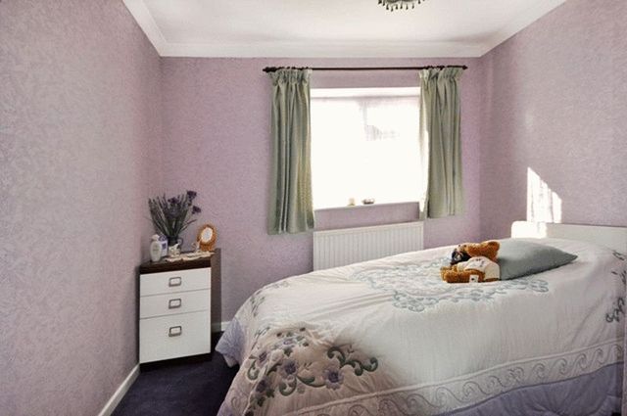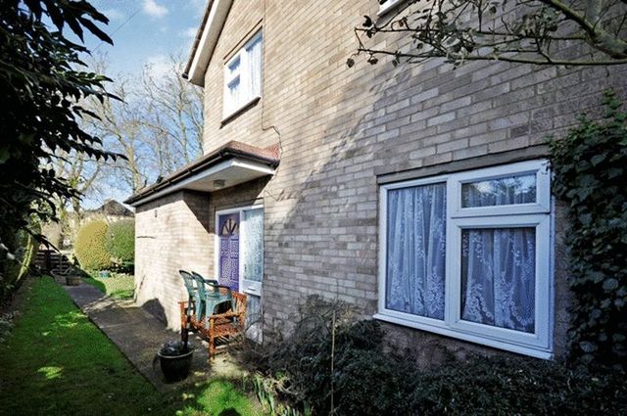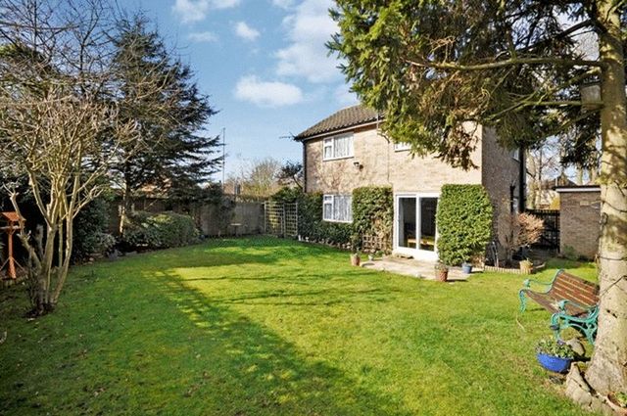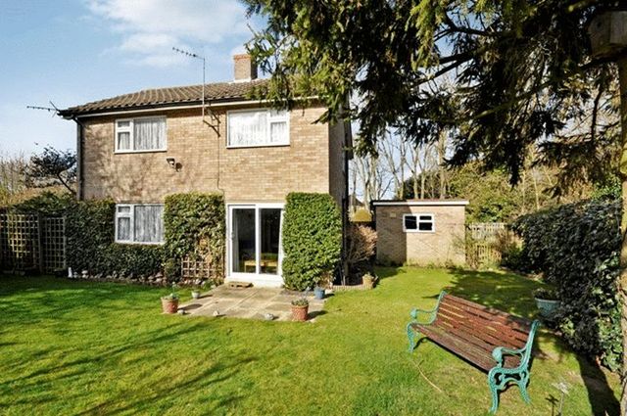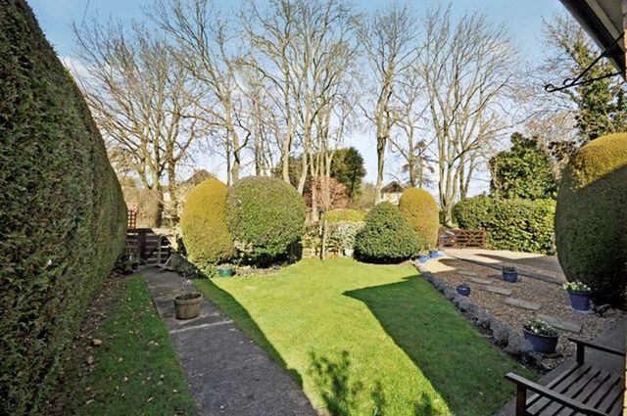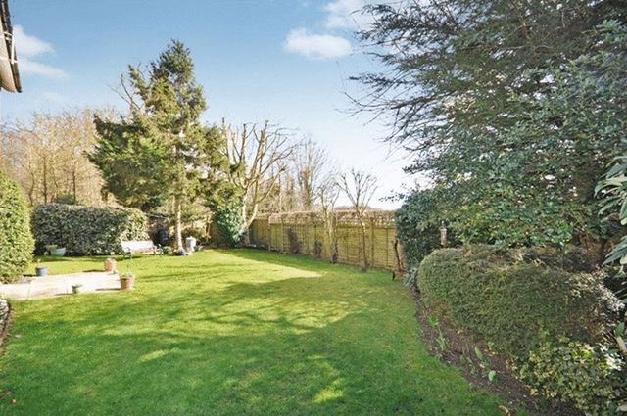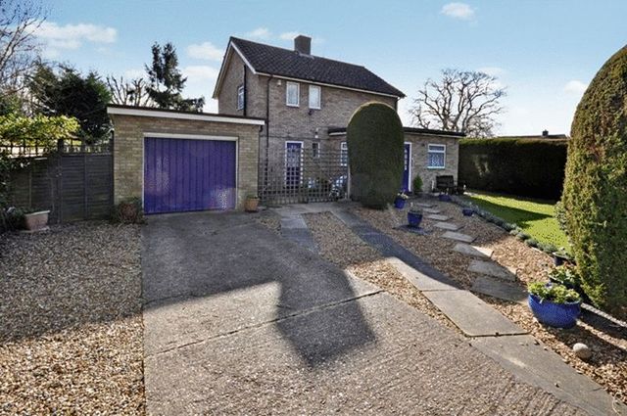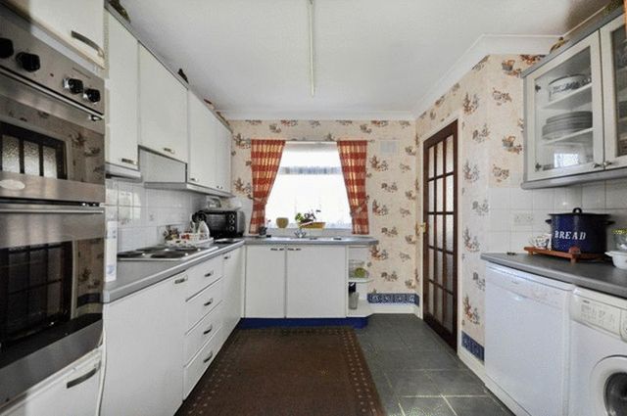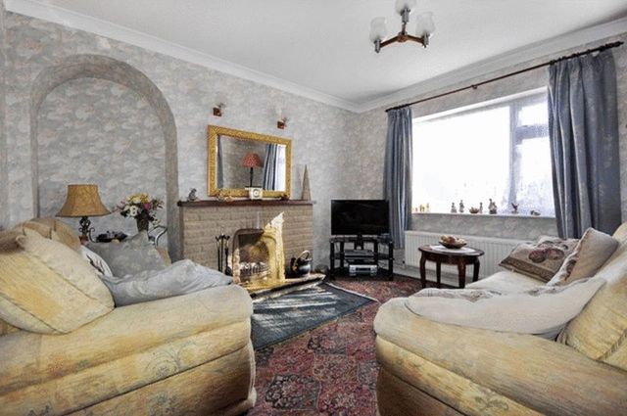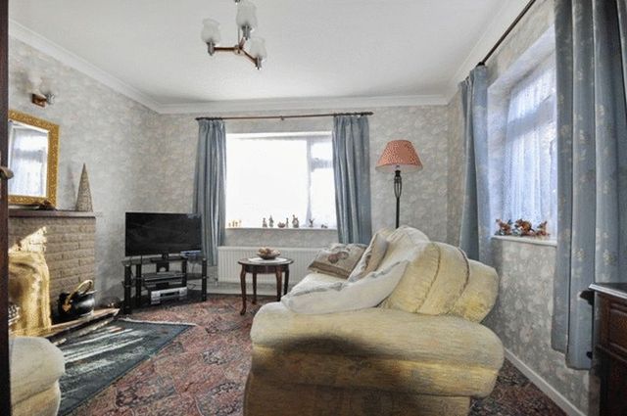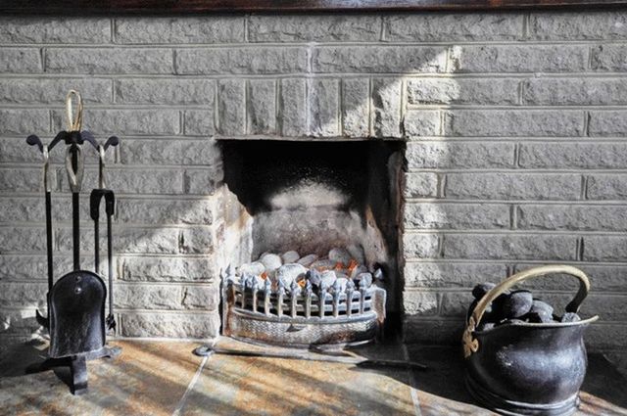Agent details
This property is listed with:
Full Details for 3 Bedroom Detached for sale in Cambridge, CB23 :
A well-presented detached residence suitably positioned on a corner plot in the up-and-coming village of Papworth Everard. Standing within enclosed gardens and backing onto community greens, this property is set apart in a private plot providing you with a taste of country-living.
This pleasant home has plenty to offer, sitting on a substantial plot only a short walk away from the village amenities. Highlights of this residence include large ground floor living space comprising kitchen, living room, dining room and shower room. Upstairs there are three generous bedrooms and family bathroom with separate WC.
Outside of the property is a concrete drive with ample parking, leading from the road to a detached single garage, mature gardens mostly laid to lawn with hedge boundaries, trees and shrubs and views over the community green.
Situated eight miles to the west of Cambridge - a world renowned university city, providing an attractive combination of ancient and modern buildings, colleges, winding lanes and the tree lined River Cam. The city has become a centre of the \"high tech\" industry with the internationally-recognised Cambridge Science Park. The A428 gives access to the city, the centre of which has recently been redeveloped to provide pedestrianised shopping facilities. For London commuters, the A11, A14 and A1 are all close by, as are the mainline stations of Cambridge and St Neots – with regular services taking approximately an hour to London stations, There are also regular bus services from Papworth Everard to Cambridge and St Neots.
Entrance hallway
Partially glazed door with glazed panel to side aspect, under stairs storage and doors leading to;
Living room - 12' 1'' x 11' 10'' (3.68m x 3.60m)
Windows to side and rear aspects and open fireplace.
Kitchen - 9' 10'' x 9' 10'' (2.99m x 2.99m)
Window to front aspect, range of base and eye-level units with integrated fridge, freezer, electric hob and double oven, inset stainless steel sink with mixer tap over and plumbing for washing machine and dishwasher.
Entrance lobby
Doors leading to cloakroom and kitchen.
Cloakroom
Window to side aspect, low level WC and hand wash basin.
Dining room - 10' 1'' x 10' 8'' (3.07m x 3.25m)
Windows to side aspect and double doors leading to rear garden.
Lobby
Partially glazed door to front aspect and doors leading to dining room and shower room.
Shower room
Window to front aspect and tiled shower enclosure.
First floor landing
Window to front aspect, airing cupboard, loft access and doors leading to:
Master bedroom - 11' 10'' x 9' 8'' (3.60m x 2.94m)
Windows to side and rear aspects and built-in wardrobe.
Bedroom two - 10' 0'' x 9' 7'' (3.05m x 2.92m)
Window to rear aspect and built-in wardrobe.
Bedroom three - 8' 10'' x 8' 4'' (2.69m x 2.54m)
Window to side aspect and storage cupboard.
Family bathroom
Window to side aspect, panelled bath and pedestal hand wash basin.
Separate WC
Window to front aspect and low level WC.
Outside
Mature enclosed garden, mostly laid to lawn with patio area, shrubs, trees and hedge boundaries, concrete driveway leading from road to a single detached garage 14' 6\" x 10' 6\" (4.42m x 3.2m) with window to rear aspect, up and over door, light and power.


