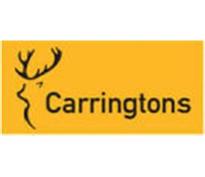Agent details
This property is listed with:
Full Details for 3 Bedroom Detached for sale in Putney, SW15 :
Three Double Bedroom Detached House built circa1953 and situated in the highly sought after Kingston Vale area. Robin Hood School to rear with wooded views of Kingston Hill. This property represents a fabulous and unique opportunity to purchase a home in a popular residential location with scope to expand (STPP) to the side, rear and loft space to create substantial family home. On the ground floor there is a large 27ft double aspect living / dining room, a light and spacious entrance hall, downstairs cloakroom W/C, 9'5'' X 8'10'' kitchen with a utility room and storage room leading off of it. First floor accommodation comprises of a modern 3pc bathroom, three double bedrooms, with bedrooms two and three having built in wardrobes / cupboards. Outside to the rear is a westerly facing, very good sized and beautifully mature garden which is mainly laid to lawn with shrub borders with views towards the vale. To the front of the property there is a large front garden that is mainly lawn. There are double glazed windows and gas central heating. To arrange a viewing please contact NICHOLLS RESIDENTIAL.
Energy Rating: E
Rear Garden
Kitchen:
2.87m (9ft 5in) x 2.7m (8ft 10in)
Hall:
3.55m (11ft 8in) maximum x 2.72m (8ft 11in) maximum
Lounge / Dining Room:
8.24m (27ft 0in) x 3.43m (11ft 3in)
Lounge / Dining Room Ext Photo
Cloakroom W/C:
1.38m (4ft 6in) x 0.8m (2ft 7in)
Utility Room:
2.67m (8ft 9in) x 1.97m (6ft 6in)
Landing
Bedroom 1:
3.89m (12ft 9in) x 3.48m (11ft 5in)
Bedroom 2:
4.24m (13ft 11in) x 2.94m (9ft 8in)
Bedroom 3:
3.34m (10ft 11in) x 2.75m (9ft 0in)
Bathroom:
2.1m (6ft 11in) x 1.7m (5ft 7in)
Rear Garden Extra Photo
Rear Garden Extra Photo 2
Rear Garden Extra Photo 3
EPC
Energy Rating: E
Rear Garden
Kitchen:
2.87m (9ft 5in) x 2.7m (8ft 10in)
Hall:
3.55m (11ft 8in) maximum x 2.72m (8ft 11in) maximum
Lounge / Dining Room:
8.24m (27ft 0in) x 3.43m (11ft 3in)
Lounge / Dining Room Ext Photo
Cloakroom W/C:
1.38m (4ft 6in) x 0.8m (2ft 7in)
Utility Room:
2.67m (8ft 9in) x 1.97m (6ft 6in)
Landing
Bedroom 1:
3.89m (12ft 9in) x 3.48m (11ft 5in)
Bedroom 2:
4.24m (13ft 11in) x 2.94m (9ft 8in)
Bedroom 3:
3.34m (10ft 11in) x 2.75m (9ft 0in)
Bathroom:
2.1m (6ft 11in) x 1.7m (5ft 7in)
Rear Garden Extra Photo
Rear Garden Extra Photo 2
Rear Garden Extra Photo 3
EPC
Static Map
Google Street View
House Prices for houses sold in SW15 3QP
Stations Nearby
- Norbiton
- 1.6 miles
- New Malden
- 1.8 miles
- Raynes Park
- 1.9 miles
Schools Nearby
- Blossom House School
- 1.6 miles
- King's College School (Wimbledon)
- 1.6 miles
- The Norwegian School in London
- 1.7 miles
- Hall School Wimbledon, Junior School
- 0.9 miles
- Rokeby School
- 1.0 mile
- Robin Hood Primary School
- 0.1 miles
- Canbury School
- 0.8 miles
- Marymount International School
- 0.9 miles
- The Royal Ballet School (Lower School)
- 1.1 miles



























