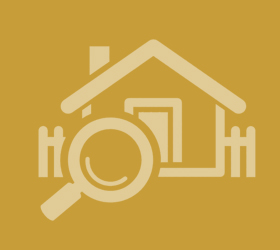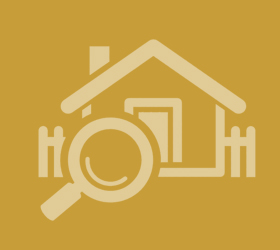Agent details
This property is listed with:
Full Details for 2 Bedroom Terraced for sale in Ascot, SL5 :
Positioned on the fringes of Ascot and Warfield, this character style cottage is presented in excellent decorative order throughout. To the ground floor there is an open plan living / dining area through to an L-shaped kitchen and a family bathroom with a white suite. To the first floor there are two bedrooms with a further bonus loft room to the second floor. The attractive rear garden measures approximately 90ft in length and offers suitable space for outside entertaining whilst to the front is off-street parking for two vehicles.
Entrance Hall
Living Room 11'5\" x 11'5\" (3.48m x 3.48m).
Dining Area 11'5\" x 11' (3.48m x 3.35m).
Kitchen 17'8\" x 11'5\" (5.38m x 3.48m). Fitted with a matching range of eye and base level units.
Family Bathroom Refitted white three piece suite.
First Floor Landing
Master Bedroom 11'5\" x 11'1\" (3.48m x 3.38m). Fitted wardrobes.
Bedroom Two 11'4\" x 8'4\" (3.45m x 2.54m). Fitted wardrobes.
Second Floor
Bedroom Three / Loft Room 11'5\" x 10'9\" (3.48m x 3.28m). Fitted wardrobes, eaves storage.
Outside
Rear Garden Approx 90ft. Well maintained with patio area and the rest mainly laid to lawn.
To The Front Driveway parking for two cars.
Entrance Hall
Living Room 11'5\" x 11'5\" (3.48m x 3.48m).
Dining Area 11'5\" x 11' (3.48m x 3.35m).
Kitchen 17'8\" x 11'5\" (5.38m x 3.48m). Fitted with a matching range of eye and base level units.
Family Bathroom Refitted white three piece suite.
First Floor Landing
Master Bedroom 11'5\" x 11'1\" (3.48m x 3.38m). Fitted wardrobes.
Bedroom Two 11'4\" x 8'4\" (3.45m x 2.54m). Fitted wardrobes.
Second Floor
Bedroom Three / Loft Room 11'5\" x 10'9\" (3.48m x 3.28m). Fitted wardrobes, eaves storage.
Outside
Rear Garden Approx 90ft. Well maintained with patio area and the rest mainly laid to lawn.
To The Front Driveway parking for two cars.


























