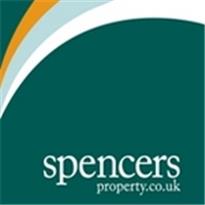Agent details
This property is listed with:
Full Details for 2 Bedroom Terraced for sale in Leytonstone, E11 :
Situated within the heart of Wanstead village is where you will find this beautiful mid terraced home. The owners have lovingly restored this property giving it a modern and contemporary feel, yet retaining its character and charm. This sought after location has easy access to Westfield Shopping Centre and the City.It would ideally suit a professional couple offering practical living accommodation with the open plan kitchen and dining areas becoming the heart of the home and ideal for entertaining friends. This light and bright property has neutral decor which is complimented with oak wood flooring throughout the ground floor. The separate reception has a cosy and snug feel and is an ideal retreat after a hard days work with a glass of wine. The property has been completely re-modelled throughout and boasts many features such as a fully integrated modern kitchen. There are two good size bedrooms, ideal for guests staying over in comfort, or perhaps for those looking to start a family. There is also an added benefit of a study if you need to work from home.With children in mind, the local area has a fantastic range of well performing primary schools and nursery!
Wanstead is a great location with an excellent selection of coffee shops, bars and restaurants, all of which are practically on our doorstep.Christchurch Green is a charming space, ideal for relaxing in the summer with a good book. Another hidden gem is Wanstead Park which is just a short stroll and a great place to spend time with your family for walks around the lakes.The Central Line is only a minutes walk and with Liverpool Street just fifteen minutes away, the winter commute has been very easy indeed.This location is hard to beat!
What the Owner says:
Wanstead is a great location with an excellent selection of coffee shops, bars and restaurants, all of which are practically on our doorstep.Christchurch Green is a charming space, ideal for relaxing in the summer with a good book. Another hidden gem is Wanstead Park which is just a short stroll and a great place to spend time with your family for walks around the lakes.The Central Line is only a minutes walk and with Liverpool Street just fifteen minutes away, the winter commute has been very easy indeed.This location is hard to beat!
Room sizes:
- Entrance Hall
- Lounge: 12'5 into recess and bay x 10'8 (3.79m x 3.25m)
- Family Room: 14'1 x 9'10 (4.30m x 3.00m)
- Kitchen Area: 11'9 x 5'9 (3.58m x 1.75m)
- Dining Area: 11'7 x 7'8 (3.53m x 2.34m)
- Cloakroom
- FIRST FLOOR
- Landing
- Bedroom 1: 12'1 x 10'8 (3.69m x 3.25m)
- Bedroom 2: 11'3 x 9'9 (3.43m x 2.97m)
- Study: 6'3 x 4'5 (1.91m x 1.35m)
- Bathroom
- Front Garden
- Rear Garden
The information provided about this property does not constitute or form part of an offer or contract, nor may be it be regarded as representations. All interested parties must verify accuracy and your solicitor must verify tenure/lease information, fixtures & fittings and, where the property has been extended/converted, planning/building regulation consents. All dimensions are approximate and quoted for guidance only as are floor plans which are not to scale and their accuracy cannot be confirmed. Reference to appliances and/or services does not imply that they are necessarily in working order or fit for the purpose.
Static Map
Google Street View
House Prices for houses sold in E11 2JP
Stations Nearby
- Snaresbrook
- 0.5 miles
- Redbridge
- 0.6 miles
- Wanstead
- 0.1 miles
Schools Nearby
- Buxton School
- 1.4 miles
- Forest School
- 1.1 miles
- Stradbroke
- 1.2 miles
- St Joseph's Convent School
- 0.4 miles
- Our Lady of Lourdes RC Primary School
- 0.4 miles
- Wanstead Church School
- 0.4 miles
- Wanstead High School
- 0.2 miles
- Leytonstone Business and Enterprise Specialist School
- 1.0 mile
- Beal High School
- 1.1 miles






















