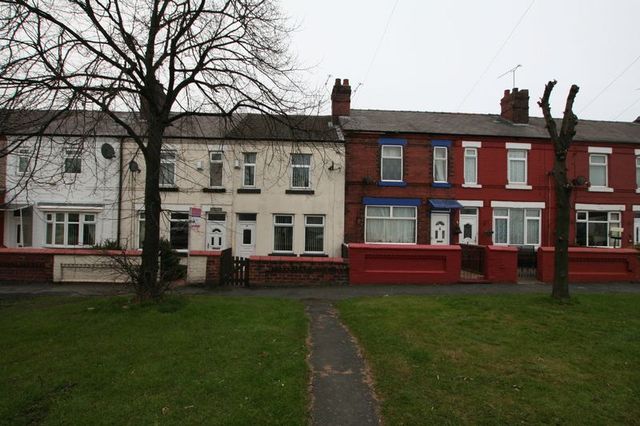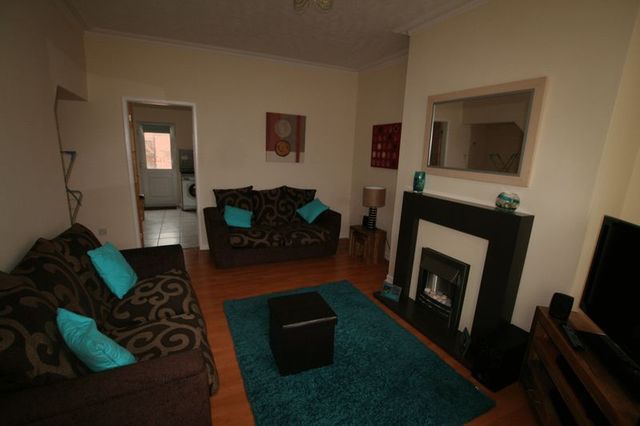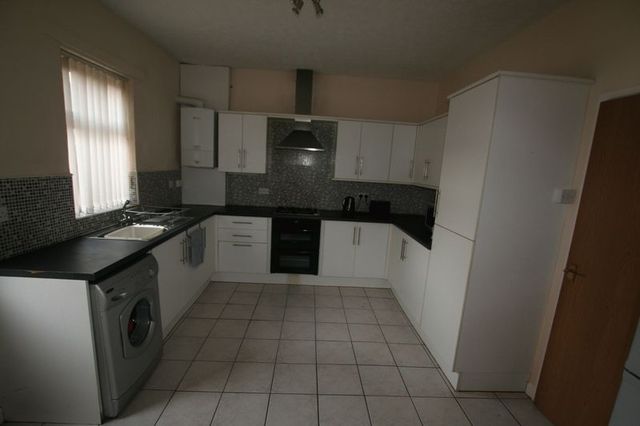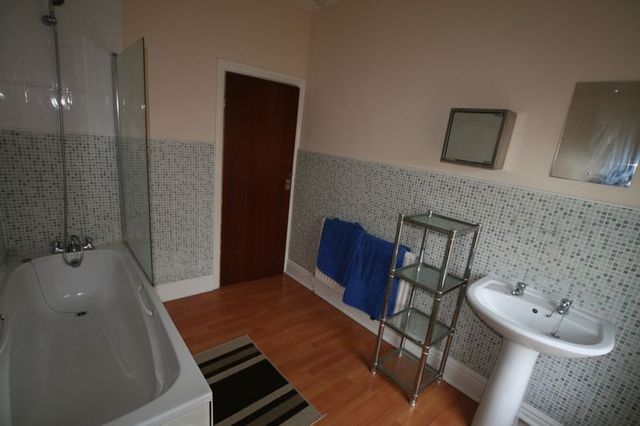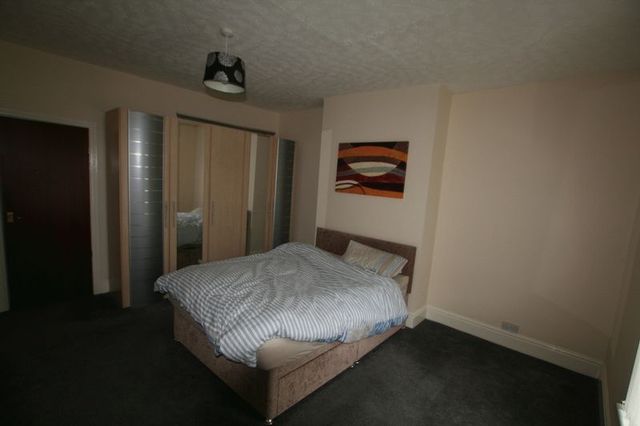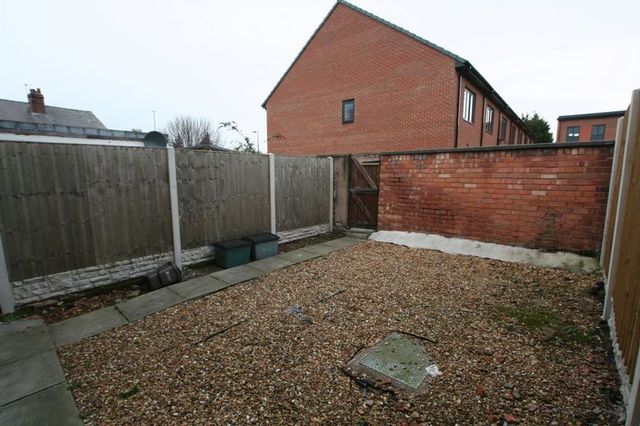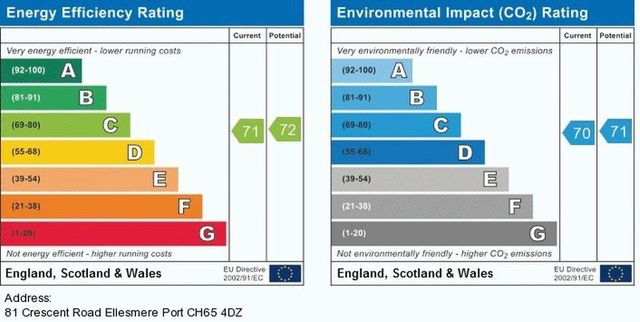Agent details
This property is listed with:
Full Details for 2 Bedroom Terraced for sale in Ellesmere Port, CH65 :
Ideal for First time buyers and investors.Well presented 2 Bed Family Home, situated in a quiet residential area benefitting from a cul de sac position. Conveniently located for easy access to nearby Town Center and good local commuter links. The property is located within a quarter of a mile of sought after primary and secondary schools.
Entrance
UPVC Obscured part glazed entrance door. Alarm. Electric meter on wall above door in meter cupboard. Doors open to lounge.
Lounge - 16' 2'' x 14' 7'' into alcove (4.92m x 4.44m)
Upvc double glazed front aspect window. Single radiator. Telephone point. Television point. Textured ceiling. Stone infill electric fire. Gas meter is housed in meter cupboard. Doors open to kitchen.
Kitchen/Diner - 15' 0'' x 11' 0'' (4.57m x 3.35m)
The kitchen has been fitted with a range units having white fascia with black speckled working tops comprising 7 base units and 8 wall mounted units, 1 larder. Single drainer stainless steel sink unit with window above. Tiled splash backs. Additional UPVC double glazed rear aspect window. Plumbed for washing machine. Power for gas oven. Space for fridge freezer. Single radiator. Extractor fan on wall. Combination boiler. Doors open to rear area.
Stairs / Landing
Access to roof space. Doors open to bedrooms and bathroom.
Bedroom one - 14' 5'' x 14' 0''into alcove (4.39m x 4.26m)
UPVC double glazed front aspect window. Single radiator. Textured ceiling.
Bedroom 2 - 12' 3'' x 7' 5'' (3.73m x 2.26m)
UPVC double glazed rear aspect window. Space for wardrobe. Single radiator. Textured ceiling.
Bathroom - 9' 0'' x 7' 0'' (2.74m x 2.13m)
The bathroom suite is white and comprises white panelled bath with mainsfed shower. White pedestal wash hand basin. Half tiled walls. UPVC double obscured glazed rear window. Single radiator. Push button toilet.
Front garden
Stone infill with Concrete pathway. Wooden gate. Brick boundary wall.
Rear Garden
Sunny rear garden. Stone infill. concrete pathway to rear gate. Wooden rear gate. Wooden boundary fencing to side. Brick boundary wall to rear.
Entrance
UPVC Obscured part glazed entrance door. Alarm. Electric meter on wall above door in meter cupboard. Doors open to lounge.
Lounge - 16' 2'' x 14' 7'' into alcove (4.92m x 4.44m)
Upvc double glazed front aspect window. Single radiator. Telephone point. Television point. Textured ceiling. Stone infill electric fire. Gas meter is housed in meter cupboard. Doors open to kitchen.
Kitchen/Diner - 15' 0'' x 11' 0'' (4.57m x 3.35m)
The kitchen has been fitted with a range units having white fascia with black speckled working tops comprising 7 base units and 8 wall mounted units, 1 larder. Single drainer stainless steel sink unit with window above. Tiled splash backs. Additional UPVC double glazed rear aspect window. Plumbed for washing machine. Power for gas oven. Space for fridge freezer. Single radiator. Extractor fan on wall. Combination boiler. Doors open to rear area.
Stairs / Landing
Access to roof space. Doors open to bedrooms and bathroom.
Bedroom one - 14' 5'' x 14' 0''into alcove (4.39m x 4.26m)
UPVC double glazed front aspect window. Single radiator. Textured ceiling.
Bedroom 2 - 12' 3'' x 7' 5'' (3.73m x 2.26m)
UPVC double glazed rear aspect window. Space for wardrobe. Single radiator. Textured ceiling.
Bathroom - 9' 0'' x 7' 0'' (2.74m x 2.13m)
The bathroom suite is white and comprises white panelled bath with mainsfed shower. White pedestal wash hand basin. Half tiled walls. UPVC double obscured glazed rear window. Single radiator. Push button toilet.
Front garden
Stone infill with Concrete pathway. Wooden gate. Brick boundary wall.
Rear Garden
Sunny rear garden. Stone infill. concrete pathway to rear gate. Wooden rear gate. Wooden boundary fencing to side. Brick boundary wall to rear.


