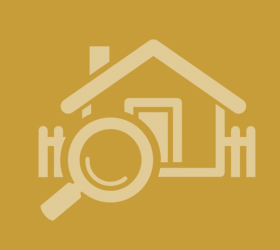Agent details
This property is listed with:
Full Details for 2 Bedroom Semi-Detached for sale in Castleford, WF10 :
**ABSOLUTELY STUNNING INTERIOR** **HIGH STANDARD** Welcomed to the market is this ready to move into two bedroom home, ideal for the discovering first time purchaser. No expense has been spared by the current owners in the top to bottom renovation of this superb property. The renovation includes a brand new, high quality kitchen with intergrated appliances, a new bathroom, solid oak internal doors and a new boiler. An internal viewing is an absolute must on this property! Chain free!
Lounge - 11' 2'' x 14' 2'' (3.4m x 4.33m)
With a picture window, coved ceiling, radiator and front door.
Kitchen/Diner - 13' 4'' x 14' 2'' (4.06m x 4.31m)
With all new, quality base and wall units with a one and a half bowl single drainer fitted into the work surface. Tiles surrounds, wall mounted gas boiler concealed in a cupboard, plumbing for a dishwasher, integrated fridge/freezer, built-in Bosch oven and hob and a window.
Rear Entrance Lobby
Having a glazed rear door, radiator and a small utility area with plumbing for an automatic washing machine.
Landing
With access to the loft, coved ceiling and wardrobe space.
Master Bedroom - 11' 2'' x 14' 2'' (3.4m x 4.33m)
With a radiator, coved ceiling and a window.
Bedroom Two - 6' 11'' x 10' 3'' (2.11m x 3.12m)
With radiator, coved ceiling and window.
Bathroom - 6' 10'' x 10' 6'' (2.09m x 3.2m)
With a quality fitted bathroom suite comprising of low flush WC, wash hand basin and panelled bath with shower over, tiled surround, radiator, laminate floor and UPVC frosted window.
Front Garden
Small from garden with walled surround and pathway leading to the front door.
Rear Garden
Paved, enclosed rear garden with outside light. The driveway leads down the side of the property to the detached garage. The garage has an up and over door, power and lighting.
Floor Plan
EPC
Lounge - 11' 2'' x 14' 2'' (3.4m x 4.33m)
With a picture window, coved ceiling, radiator and front door.
Kitchen/Diner - 13' 4'' x 14' 2'' (4.06m x 4.31m)
With all new, quality base and wall units with a one and a half bowl single drainer fitted into the work surface. Tiles surrounds, wall mounted gas boiler concealed in a cupboard, plumbing for a dishwasher, integrated fridge/freezer, built-in Bosch oven and hob and a window.
Rear Entrance Lobby
Having a glazed rear door, radiator and a small utility area with plumbing for an automatic washing machine.
Landing
With access to the loft, coved ceiling and wardrobe space.
Master Bedroom - 11' 2'' x 14' 2'' (3.4m x 4.33m)
With a radiator, coved ceiling and a window.
Bedroom Two - 6' 11'' x 10' 3'' (2.11m x 3.12m)
With radiator, coved ceiling and window.
Bathroom - 6' 10'' x 10' 6'' (2.09m x 3.2m)
With a quality fitted bathroom suite comprising of low flush WC, wash hand basin and panelled bath with shower over, tiled surround, radiator, laminate floor and UPVC frosted window.
Front Garden
Small from garden with walled surround and pathway leading to the front door.
Rear Garden
Paved, enclosed rear garden with outside light. The driveway leads down the side of the property to the detached garage. The garage has an up and over door, power and lighting.
Floor Plan
EPC
Static Map
Google Street View
House Prices for houses sold in WF10 5AZ
Stations Nearby
- Castleford
- 0.5 miles
- Pontefract Tanshelf
- 2.1 miles
- Glasshoughton
- 0.7 miles
Schools Nearby
- Wakefield Independent School
- 5.0 miles
- Wakefield Girls' High School
- 6.7 miles
- Pinderfields Hospital School
- 7.1 miles
- Smawthorne Henry Moore Primary School, Castleford
- 0.1 miles
- Glasshoughton Infant School
- 0.4 miles
- Castleford Half Acres Junior and Infant School
- 0.4 miles
- Airedale Academy
- 1.5 miles
- Castleford Academy
- 0.5 miles
- St Wilfrid's Catholic High School and Sixth Form College
- 1.6 miles
























