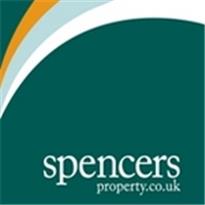Agent details
This property is listed with:
Full Details for 2 Bedroom Flat for sale in Leytonstone, E11 :
This great apartment forms part of a development with immaculate gardens which are an added 'plus' and well kept communal areas.Offering good size rooms with bright and neutral decor, all adding to the sense of space throughout this property.Having a garage gives additional storage and is ideal for the outdoor types to store their bikes after cycling around the numerous local open green spaces. You also have the additional benefit of being able to park your car in front of the garage.The property is situated within an area attracting a number of young professionals and has benefitedfrom regeneration and investment over recent years.You are well located in a quiet spot away from the 'hustle and bustle', yet still within walking distance of local amenities.Leytonstone High Road offers a fantastic range of amenities, including the popular Wild Goose bakery, coffee shops and two great gastro pubs, The Red Lion and North Star.For those who commute to work, Leytonstone Central Line station gives fast access to the City and West End. It is equally convenient for those looking to take advantage of the shopping and leisure facilities at Westfields.
Leytonstone has a vibrant scene, great transport links, and beautiful green areas.We have really noticed a real change in the area over the last couple of years and it continues to go from strength to strength!What initially attracted us to the property was the convenient location, large lounge and garage. The well looked after communal gardens were an added plus that we enjoy during the warm summer months.
What the Owner says:
Leytonstone has a vibrant scene, great transport links, and beautiful green areas.We have really noticed a real change in the area over the last couple of years and it continues to go from strength to strength!What initially attracted us to the property was the convenient location, large lounge and garage. The well looked after communal gardens were an added plus that we enjoy during the warm summer months.
Room sizes:
- Entrance Hall
- Lounge/Diner: 16'0 x 12'6 (4.88m x 3.81m) narrowing to 15'9 x 12'0 (4.80m x 3.66m)
- Kitchen: 10'11 x 6'2 (3.33m x 1.88m)
- Bedroom 1: 13'8 (4.17m) x 11'6 (3.51m) narrowing to 10'4 (3.15m)
- Bedroom 2: 10'11 x 6'10 (3.33m x 2.08m)
- Bathroom
- Communal Gardens
- Garage En Bloc
- Off Street Parking
The information provided about this property does not constitute or form part of an offer or contract, nor may be it be regarded as representations. All interested parties must verify accuracy and your solicitor must verify tenure/lease information, fixtures & fittings and, where the property has been extended/converted, planning/building regulation consents. All dimensions are approximate and quoted for guidance only as are floor plans which are not to scale and their accuracy cannot be confirmed. Reference to appliances and/or services does not imply that they are necessarily in working order or fit for the purpose.




















