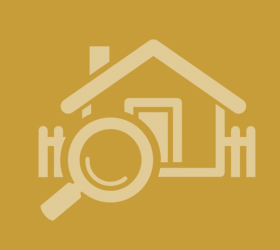Agent details
This property is listed with:
Full Details for 2 Bedroom Flat for sale in Castleford, WF10 :
Castle Dwellings are proud to present this highly immaculate, recently built property to the market. We highly recommend an early viewing to see its full potential.
Reception Lobby - 10' 8'' x 11' 3'' (3.24m max x 3.44m max)
With laminate floor, storage cupboard and an electric heater.
Lounge - 13' 1'' x 25' 8'' (3.98m max x 7.82m max)
Open plan lounge to the kitchen with a picture window, juliette balcony with French doors, and two electric wall heaters.
Kitchen Breakfast Room
Open plan kitchen breakfast room with a range of modern fitted wall and base units with work surfaces, single sink drainer with mixer mixer tap, tiled surround, plumbing for integral washing machine, integral electric hob, built in oven, integral fridge freezer and a breakfast bar.
Master Bedroom - 10' 2'' x 15' 1'' (3.10m x 4.60m max)
Master Bedroom with fitted wardrobes, window and electric heaters.
En Suite Bathroom - 5' 10'' x 7' 5'' (1.77m max x 2.26m max)
Fitted with a three piece bathroom suite comprising of low flush wc, wash hand basin, panelled bath, tiled surround and flooring and electric heater.
Bedroom Two - 8' 5'' x 14' 7'' (2.56m max x 4.45m max)
With fitted wardrobes, TV point, window and electric heater.
Family Shower Room
With low flush wc, wash hand basin, shower cubicle with electric shower, tiled surround, heated towel rail and tiled floor.
External
One allocated parking space.
Reception Lobby - 10' 8'' x 11' 3'' (3.24m max x 3.44m max)
With laminate floor, storage cupboard and an electric heater.
Lounge - 13' 1'' x 25' 8'' (3.98m max x 7.82m max)
Open plan lounge to the kitchen with a picture window, juliette balcony with French doors, and two electric wall heaters.
Kitchen Breakfast Room
Open plan kitchen breakfast room with a range of modern fitted wall and base units with work surfaces, single sink drainer with mixer mixer tap, tiled surround, plumbing for integral washing machine, integral electric hob, built in oven, integral fridge freezer and a breakfast bar.
Master Bedroom - 10' 2'' x 15' 1'' (3.10m x 4.60m max)
Master Bedroom with fitted wardrobes, window and electric heaters.
En Suite Bathroom - 5' 10'' x 7' 5'' (1.77m max x 2.26m max)
Fitted with a three piece bathroom suite comprising of low flush wc, wash hand basin, panelled bath, tiled surround and flooring and electric heater.
Bedroom Two - 8' 5'' x 14' 7'' (2.56m max x 4.45m max)
With fitted wardrobes, TV point, window and electric heater.
Family Shower Room
With low flush wc, wash hand basin, shower cubicle with electric shower, tiled surround, heated towel rail and tiled floor.
External
One allocated parking space.






















