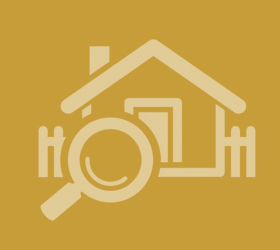Agent details
This property is listed with:
Full Details for 2 Bedroom Flat for sale in Maldon, CM9 :
Modern Duplex Apartment
Two First Floor Bedrooms
Fitted Kitchen
Ground Floor Cloakroom
Communal Parking
Spacious lobby with personal letter boxes
Two bedroom duplex apartments offer all the advantages of two-storey living without having to maintain anything beyond your front door. Secure gated development within easy walk of Asda supermarket, post office and Coffee shops. Allcoated parking and additional visitors space.
Two First Floor Bedrooms
Fitted Kitchen
Ground Floor Cloakroom
Communal Parking
Spacious lobby with personal letter boxes
Two bedroom duplex apartments offer all the advantages of two-storey living without having to maintain anything beyond your front door. Secure gated development within easy walk of Asda supermarket, post office and Coffee shops. Allcoated parking and additional visitors space.
| Ground Floor | |
| Entrance Hall | Timber entrance door from communal hallway, security entry phone, radiator, smooth ceiling, wood effect laminated flooring and built in storage cupboard. |
| Cloakroom | Radiator, smooth ceiling, extractor fan, white low level wc with concealed cistern, white wash hand basin, tiled floor and part tiled walls. |
| Kitchen | 8'5\" x 8'2\" (2.57m x 2.5m). Double glazed window to front aspect, radiator, coved to smooth ceiling, wall mounted gas boiler, range of fitted base and wall units, one and half bowl stainless steel sink unit with mixer tap inset into laminated work surfaces, built in electric oven, four ring ceramic hob with stainless steel splash back and hood above, integrated fridge/freezer and washing machine. |
| Lounge | 16'2\" x 10'4\" (4.93m x 3.15m). Two double glazed windows to front aspect, radiator, coved to smooth ceiling, wood effect laminated flooring and stairs to first floor. |
| First Floor | |
| Landing | Smooth ceiling and loft access. |
| Bedroom One | 17'7\" x 10'6\" (5.36m x 3.2m). Two double glazed French Juliet style doors to front aspect, radiator, smooth ceiling and built in cupboard. |
| Bedroom Two | 11'4\" (3.45m) x 8'3\" (2.51m) + 8'2\" (2.5m) x 6. Irregular shaped room with curved wall, two double glazed windows to front aspect. radiator and smooth ceiling. |
| Bathroom | Obscure double glazed window to front aspect, heated towel rail, white three piece comprising panelled bath with fitted shower screen and retractable shower head to corner, wash hand basin and low level wc with concealed cistern, electric shaver point, smooth ceiling with inset down lighters, tiled floor and part tiled walls. |
| External | Gated development with one allocated parking space, visitors spaces, communal lawned area to rear of block. |



















