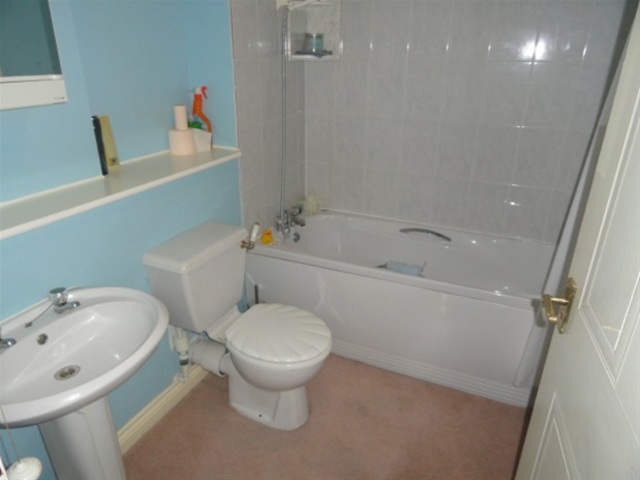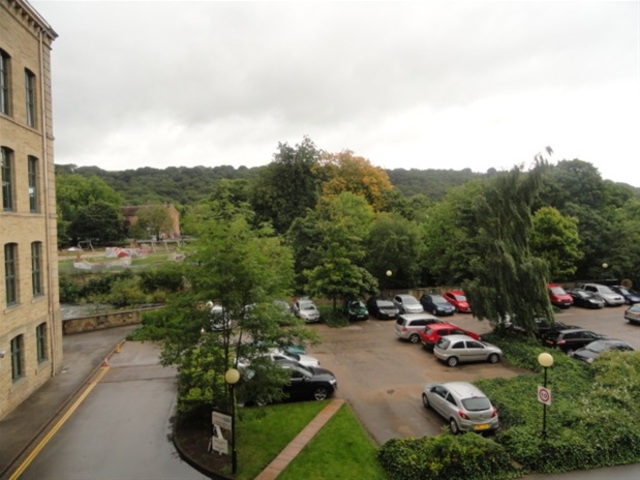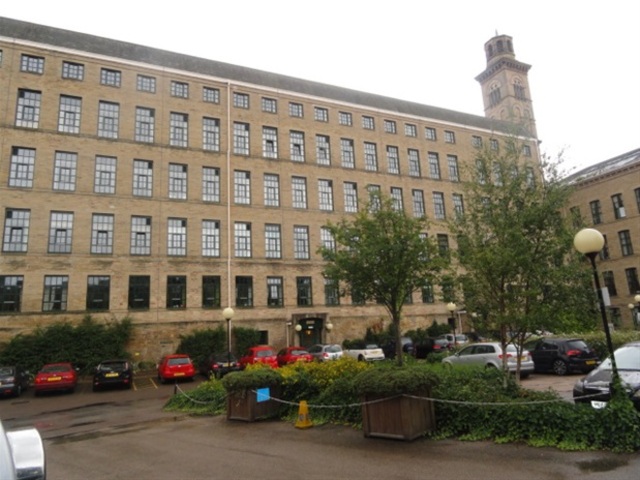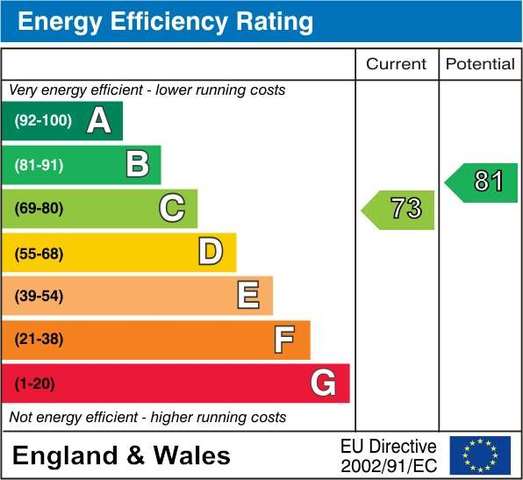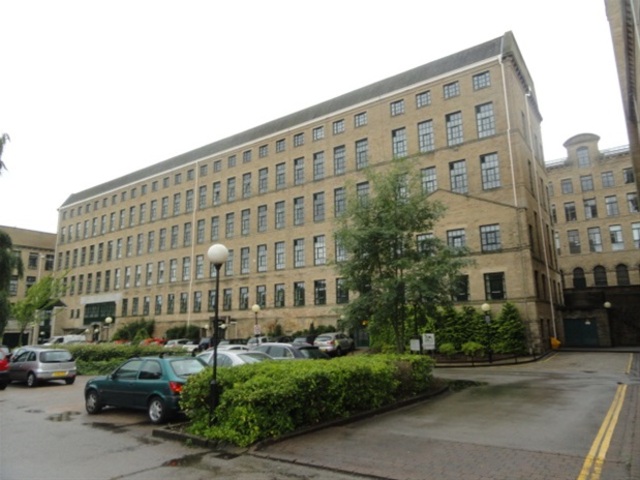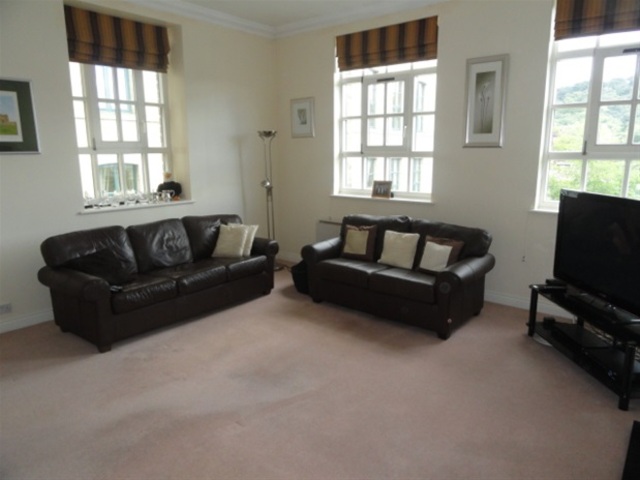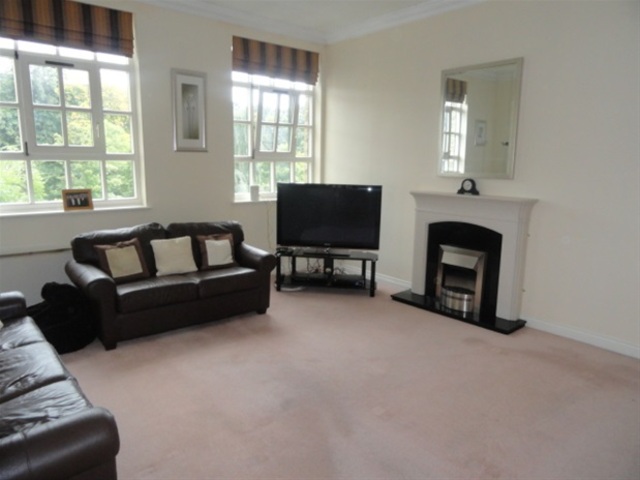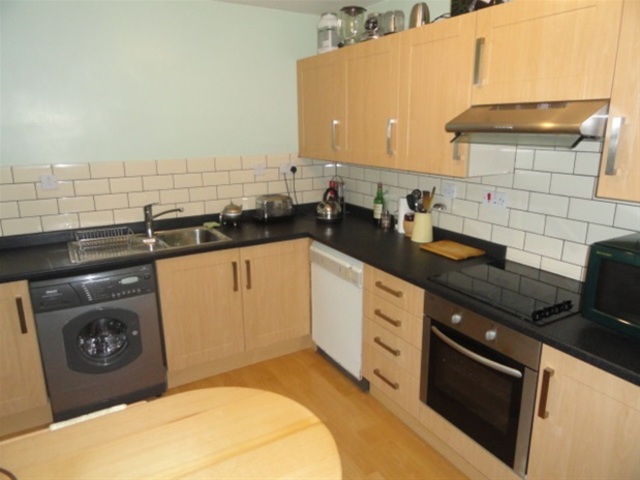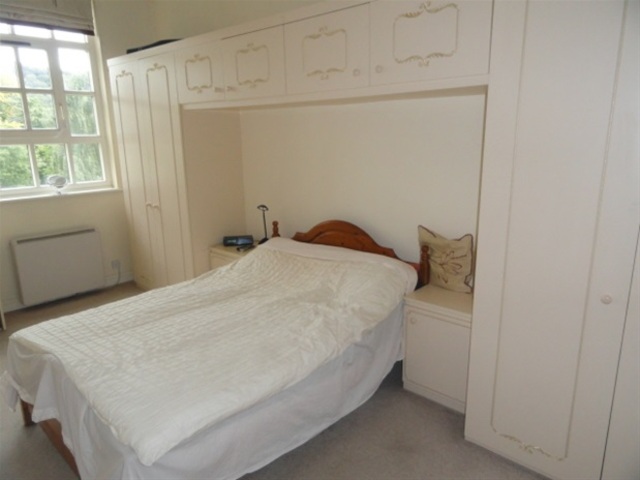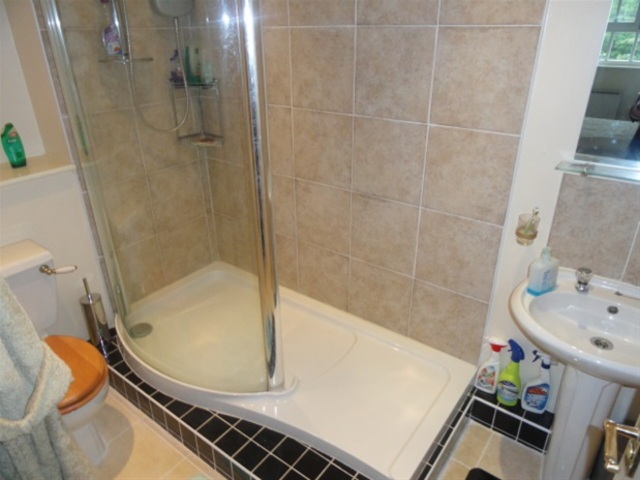Agent details
This property is listed with:
Full Details for 2 Bedroom Flat for sale in Shipley, BD18 :
WELL APPOINTED AND EXTREMLY SPACIOUS TWO BEDROOM SECOND FLOOR APARTMENT, SITUATED WITHIN THIS HISTORIC MILL CONVERSION. BEING CLOSE TO THE HEART OF SALTAIRE VILLAGE AND ITS RANGE OF AMENITIES INCLUDING RAILWAY STATION AND SHOPS. OCCUPYING A CORNER POSITION WITH PLEASANT OPEN OUTLOOK. THE ACCOMMODATION HAS A SEALED UNIT DOUBLE GLAZING AND ELECTRIC HEATING COMPRISING BRIEFLY:- ENTRANCE HALL, GENEROUSLY SIZED LIVING/DINING ROOM, FITTED KITCHEN. MASTER BEDROOM WITH EN-SUITE SHOWER ROOM, SECOND BEDROOM AND BATHROOM. RIVERSIDE COURT OFFERS WELL PRESENTED COMMUNAL AREAS, GARDENS AND PARKING. VIEWING ESSENTIAL TO APPRECIATE.
ACCOMMODATION:-
Entrance Hall
Entrance area with short flight of steps to hallway this having a airing cupboard.
Living/Dining Room
5.44m x 4.90m (17'10" x 16')
Feature fireplace surround with electric fire. Windows to two elevations, useful storage cupboard. Archway to:-
Fitted Kitchen
3.56m x 2.74m (11'8" x 8'11")
Range of fitted modern wall and base units with complimenting worksurfaces, breakfast bar and tiled splashbacks. Inset stainless steel sink unit with mixer tap. Integrated electric oven, electric ceramic hob and cooker hood. Plumbing for a automatic washing machine and dishwasher.
Master Bedroom
5.16m x 2.61m (16'11" x 8'6")
Fitted wardrobes, bedside units and overhead cupboards. Access to:-
En-suite Shower Room
Three piece suite comprising of a large walk in shower enclosure, low level w.c and pedestal wash hand basin. Part tiling to the walls and tiled flooring.
Bedroom 2
4.02m x 2.55m (13'2" x 8''4")
Fitted wardrobe.
Bathroom
Three piece white suite comprising of a panelled bath with shower attachment, low level w.c and pedestal wash hand basin.
EXTERNALLY:
Riverside Court offers resident permit parking within the grounds and with communal garden areas and communal storage areas.
DIRECTIONS:
From our Saltaire office proceed towards Shipley taking left hand turn into Victoria Road. Proceed towards the bottom crossing Saltaire Road and continuing on Victoria Road down towards Salts Mill. At the bottom of Victoria Road bear left and continue into the car park, proceed through the under pass and Riverside Court will be seen on the right hand side.
TENURE:
We are verbally advised by the vendor that the property is subject to a long lease this being the remainder of 999 years Monthly management/service charge is applicable being approximately £133, this to include insurance. There is also a annual charge of £50 for ground rent. FURTHER INFORMATION CAN BE FOUND VIA www.riversidecourtsaltaire.co.uk.
ACCOMMODATION:-
Entrance Hall
Entrance area with short flight of steps to hallway this having a airing cupboard.
Living/Dining Room
5.44m x 4.90m (17'10" x 16')
Feature fireplace surround with electric fire. Windows to two elevations, useful storage cupboard. Archway to:-
Fitted Kitchen
3.56m x 2.74m (11'8" x 8'11")
Range of fitted modern wall and base units with complimenting worksurfaces, breakfast bar and tiled splashbacks. Inset stainless steel sink unit with mixer tap. Integrated electric oven, electric ceramic hob and cooker hood. Plumbing for a automatic washing machine and dishwasher.
Master Bedroom
5.16m x 2.61m (16'11" x 8'6")
Fitted wardrobes, bedside units and overhead cupboards. Access to:-
En-suite Shower Room
Three piece suite comprising of a large walk in shower enclosure, low level w.c and pedestal wash hand basin. Part tiling to the walls and tiled flooring.
Bedroom 2
4.02m x 2.55m (13'2" x 8''4")
Fitted wardrobe.
Bathroom
Three piece white suite comprising of a panelled bath with shower attachment, low level w.c and pedestal wash hand basin.
EXTERNALLY:
Riverside Court offers resident permit parking within the grounds and with communal garden areas and communal storage areas.
DIRECTIONS:
From our Saltaire office proceed towards Shipley taking left hand turn into Victoria Road. Proceed towards the bottom crossing Saltaire Road and continuing on Victoria Road down towards Salts Mill. At the bottom of Victoria Road bear left and continue into the car park, proceed through the under pass and Riverside Court will be seen on the right hand side.
TENURE:
We are verbally advised by the vendor that the property is subject to a long lease this being the remainder of 999 years Monthly management/service charge is applicable being approximately £133, this to include insurance. There is also a annual charge of £50 for ground rent. FURTHER INFORMATION CAN BE FOUND VIA www.riversidecourtsaltaire.co.uk.
Static Map
Google Street View
House Prices for houses sold in BD18 3LX
Stations Nearby
- Saltaire
- 0.2 miles
- Shipley (Yorks)
- 0.7 miles
- Baildon
- 1.5 miles
Schools Nearby
- Bradford Grammar School
- 1.9 miles
- Bradford Christian School
- 1.8 miles
- Meadowcroft School
- 2.5 miles
- Wycliffe CofE Primary School
- 0.2 miles
- Glenaire Primary School
- 0.2 miles
- Saltaire Primary School
- 0.3 miles
- Shipley College
- 0.2 miles
- The Samuel Lister Academy
- 1.4 miles
- Titus Salt School
- 0.3 miles


