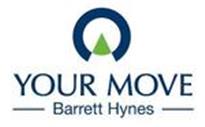Agent details
This property is listed with:
- Telephone:
- 0113 264 1664
Full Details for 2 Bedroom Detached for sale in Leeds, LS15 :
**Now at reduced price** Detached bungalow in a fabulous village location. EPC=D
Description
A detached bungalow occupying a very pleasant position within this attractive and sought after village which has a number of local amenities and is adjacent to open countryside yet just a short drive away from Leeds and the A1. The property has a gas central heating system and double glazing, it is generally in good order and appears to have been very well cared for, however buyers may consider that there is a degree of internal updating required. The property is being sold with no onward chain and we strongly recommend a viewing. EPC=D
Our View
The entrance door leads into a hallway which has a useful cloaks cupboard and provides access to all the other rooms. The kitchen is fitted with a range of wall and base units along with an inset sink unit, double oven and hob and a double glazed window to the front. The living/dining room is 'L' shaped providing plenty of space for a dining and a living area, it is a light and airy room with two double glazed windows over looking the front garden. There are two bedrooms, both doubles and a bathroom with a separate wc which would now benefit from being refitted with a more modern suite. Externally there are neat, relatively low maintenance gardens to the front and rear and a driveway which leads to an attached single garage.
Kitchen 7' 8\" x 10' 1\" (2.33m x 3.07m )
Living Room / Dining Room 17' 4\" (max) x 17' 11\" (max) (5.27m (max) x 5.47m (max) )
Bedroom 1 12' 0\" x 14' 2\" (3.66m x 4.32m )
Bedroom 2 13' 0\" x 7' 9\" (3.97m x 2.37m )
Bathroom 7' 11\" x 4' 9\" (2.42m x 1.46m )
Garage 8' 3\" x 17' 8\" (2.51m x 5.37m )
IMPORTANT NOTE TO PURCHASERS:
We endeavour to make our sales particulars accurate and reliable, however, they do not constitute or form part of an offer or any contract and none is to be relied upon as statements of representation or fact. The services, systems and appliances listed in this specification have not been tested by us and no guarantee as to their operating ability or efficiency is given. All measurements have been taken as a guide to prospective buyers only, and are not precise. Floor plans where included are not to scale and accuracy is not guaranteed. If you require clarification or further information on any points, please contact us, especially if you are travelling some distance to view. Fixtures and fittings other than those mentioned are to be agreed with the seller.
528418945/23




















