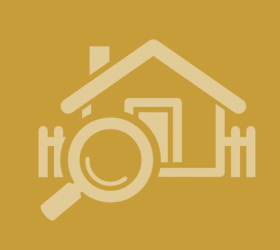Agent details
This property is listed with:
Full Details for 2 Bedroom Bungalow for sale in Harrogate, HG1 :
A spacious two/three bedroom extended semi detached bungalow, with two reception rooms and a useful loft conversion. Externally there are gardens to the front and rear, a driveway providing off street parking and a detached garage.
Two/three bedrooms
Two reception rooms
Useful loft space
Gardens
Driveway
Garage
Two reception rooms
Useful loft space
Gardens
Driveway
Garage
| Porch | Entrance door to the front, windows to the side and rear. |
| Entrance Hall | Open into the dining room. |
| Dining Room | 9'10\" x 8' (3m x 2.44m). Open from the hallway, with a double glazed window to the side and wall mounted heater. |
| Lounge | 11' x 14' (3.35m x 4.27m). Double glazed patio doors to the front, staircase to first floor and gas fire. |
| Kitchen | 9'10\" x 10' (3m x 3.05m). Roll top work surfaces over fitted base units, space for gas cooker and fridge, plumbing for washing machine and double glazed window to the front. |
| Bedroom One | 11' x 12'3\" (3.35m x 3.73m). Double glazed patio doors, leading into the garden, fitted wardrobes and radiator. |
| Bedroom Two | 9'10\" x 10' (3m x 3.05m). Double glazed window to the rear, and radiator. |
| Bathroom | Bath with shower over, low level WC, pedestal hand wash basin, tiled walls, heated towel rail and double glazed window to the side. |
| Loft Space | 10'9\" x 16'3\" (3.28m x 4.95m). Double glazed Velux style windows to the front and rear and access to the roof void for storage. |
| Front Garden | Driveway providing off street parking, with planted borders, walled boundaries and gated access. |
| Rear Garden | Mainly gravelled, with planted borders, a paved patio area and fenced boundaries. |
| Garage | Detached, with an up and over door, light and power. |


















