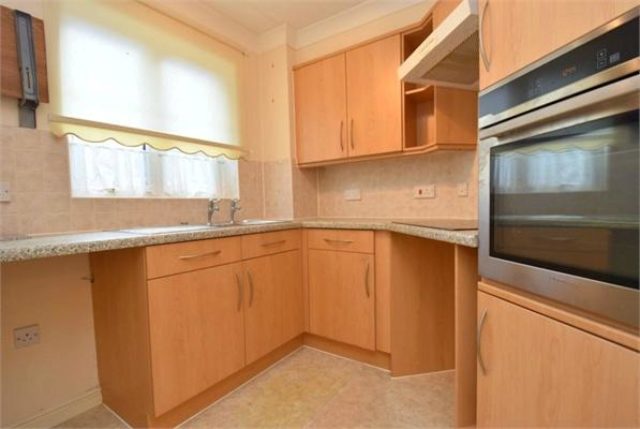Agent details
This property is listed with:
Full Details for 1 Bedroom Flat for sale in Ramsgate, CT11 :
Property description
Your ideal retirement apartment
This delightful ground floor apartment is set in the grounds of a warden assisted development in the heart of Ramsgate. This retirement property offers spacious accommodation with the piece of mind that help is always at hand. Offered to the market with no forward chain this apartment comprises a 21'8" living room, kitchen, 15'9" bedroom with fitted wardrobes and a well appointed shower room. This home also has the benefit of use of communal garden, lounge, kitchen, laundry room, visitors flat and communal car park. Ideally situated within easy reach of Ramsgate's town centre and the Royal Harbour, viewing is essential in order to appreciate what is on offer. Call Terence Painter Estate Agents now on to arrange your viewing.
The Flat
Communal Entrance
Entered from Queens Street via a security entry system. Doors leading to the communal parts including the residents lounge, guest apartment and laundry room. There is access to the communal car park and gardens.
Flat Entrance
Access into the flat is via a wooden door into the entrance hall.
Entrance Hall
12' 9" x 12' 2" (3.88m x 3.72m) This is a generous size L shaped room which has space for a desk and would make an ideal home office. There is a double glazed window to the side of the property, large walk in cloak cupboard, electric radiator, coving carpet flooring and doors leading off to the living room, bedroom and shower room.
Living Room
21' 8" x 10' 6" (6.61m x 3.19m) There is a double glazed window to the side of the property, feature electric fire place, electric radiator, television and telephone points, coving, carpet flooring and part glazed French doors to the kitchen.
Kitchen
7' 8" x 7' 2" (2.33m x 2.19m) The kitchen comprises a matching range of wall and base units with an integrated electric oven/grill and induction hob with an extractor hood over. There is space and plumbing for a fridge/freezer and washing machine. There is a double glazed window to the side of the property, extractor, localised tiling and a wall mounted electric heater.
Bedroom
15' 6" x 9' 1" (4.73m x 2.77m) There is a double glazed window to the side of the property, fitted wardrobes with bi-folding mirrored doors, electric radiator, telephone and television points, coving and carpet flooring.
Shower Room
There is a double shower with chrome fixtures, low level w.C, wash hand basin with fitted mirror and electric shaver point over. There is an extractor and part tiled walls.
Agents note
We have been advised by the management company that the service charge for this property is around £1,560 per annum.
Static Map
Google Street View
House Prices for houses sold in CT11 9DT
Stations Nearby
- Broadstairs
- 2.1 miles
- Dumpton Park
- 1.0 mile
- Ramsgate
- 0.8 miles
Schools Nearby
- Bradstow School
- 1.7 miles
- Laleham Gap School
- 1.3 miles
- St Lawrence College
- 0.7 miles
- Priory Infant School
- 0.3 miles
- St Ethelbert's Catholic Primary School
- 0.6 miles
- Ramsgate, Christ Church Church of England Junior School
- 0.5 miles
- Clarendon House Grammar School (The Chatham and Clarendon Grammar School Federation)
- 0.1 miles
- Chatham House Grammar School (The Chatham and Clarendon Grammar School Federation)
- 0.3 miles
- The Old Priory School
- 0.3 miles






















