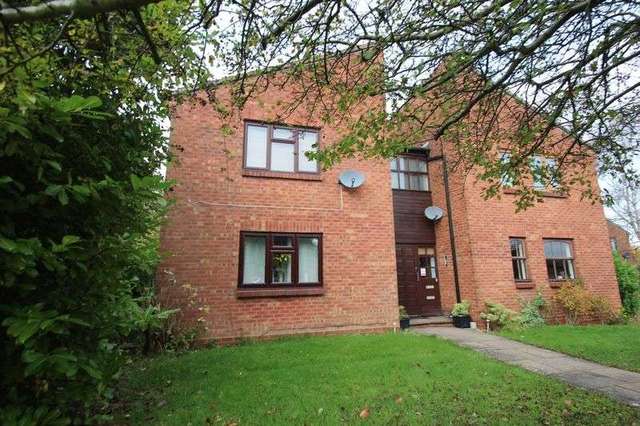Agent details
This property is listed with:
Full Details for 1 Bedroom Flat for sale in Redditch, B97 :
*****IDEAL INVESTMENT PROPERTY***** Situated in a popular area of Redditch A Studio Apartment which is situated in a block of similar properties benefits from: Communal Entrance Hall, Open Plan Living Space/Bedroom, Dressing Area, Shower Room, Kitchen and Parking Space. NO UPWARD CHAIN. EPC Band C.
Description
Having wooden entrance door opening into:
Lounge/Bedroom - 14' 8'' x 8' 10'' (4.47m x 2.69m)
Having Upvc double glazed window to the front elevation, storage heater, television point, laminate wood effect flooring, doors to dressing area and kitchen.
Dressing Area - 6' 4'' x 3' 11'' (1.93m x 1.19m)
With laminate wood effect flooring, built in wardrobe, loft access and sliding door to bathroom.
Bathroom - 8' 6'' Max (5'1min) x 4' 0'' (2.59m x 1.22m)
Having suite comprising walk in electric shower, low level wc, built in wash hand basin, tiled splash backs and laminate wood effect flooring.
Kitchen - 8' 7'' Max (6'4 Min) x 5' 11'' (2.61m x 1.80m)
Having Upvc double glazed window to the side elevation, door to boiler cupboard and a range of wall and floor units with rolled edge work surfaces, 1.5 bowl stainless steel sink unit with mixer tap, tiled splash backs, built in electric oven with 4 ring electric hob, extractor hood, plumbing for an automatic washing machine, space for fridge freezer and laminate wood effect flooring.
Description
Having wooden entrance door opening into:
Lounge/Bedroom - 14' 8'' x 8' 10'' (4.47m x 2.69m)
Having Upvc double glazed window to the front elevation, storage heater, television point, laminate wood effect flooring, doors to dressing area and kitchen.
Dressing Area - 6' 4'' x 3' 11'' (1.93m x 1.19m)
With laminate wood effect flooring, built in wardrobe, loft access and sliding door to bathroom.
Bathroom - 8' 6'' Max (5'1min) x 4' 0'' (2.59m x 1.22m)
Having suite comprising walk in electric shower, low level wc, built in wash hand basin, tiled splash backs and laminate wood effect flooring.
Kitchen - 8' 7'' Max (6'4 Min) x 5' 11'' (2.61m x 1.80m)
Having Upvc double glazed window to the side elevation, door to boiler cupboard and a range of wall and floor units with rolled edge work surfaces, 1.5 bowl stainless steel sink unit with mixer tap, tiled splash backs, built in electric oven with 4 ring electric hob, extractor hood, plumbing for an automatic washing machine, space for fridge freezer and laminate wood effect flooring.
Static Map
Google Street View
House Prices for houses sold in B97 5HY
Stations Nearby
- Redditch
- 1.6 miles
- Alvechurch
- 4.4 miles
- Bromsgrove
- 4.8 miles
Schools Nearby
- The Kingfisher School
- 2.4 miles
- Pitcheroak School
- 1.8 miles
- Rigby Hall Day Special School
- 4.8 miles
- The Vaynor First School
- 0.3 miles
- Walkwood CofE Middle School
- 0.4 miles
- The Harry Taylor First School
- 0.5 miles
- St Augustine's Catholic High School
- 0.9 miles
- Kingsley College
- 1.8 miles
- North East Worcestershire College
- 1.8 miles
















