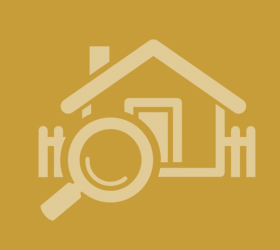Agent details
This property is listed with:
Full Details for 1 Bedroom Flat for sale in Castleford, WF10 :
A stylish, first floor flat, situated in this popular part of Castleford. Offered partially furnished and finished to a good standard, this modern one bedroom flat is sure to suit a young professional. With a reduced bond of £200 this property will not be available for long, so call today to arrange a viewing.
Entrance Hall
uPVC entrance door and staircase to the first floor.
Lounge - 9' 4'' x 15' 5'' (2.84m x 4.69m)
With a window to the front elevation which provides amazing far reaching views over stunning open countryside, modern fire surround with electric fire, telephone and television points,
Kitchen - 5' 6'' x 9' 11'' (1.68m x 3.03m)
Fitted with a range of modern base and wall units with work surfaces over, single sink drainer and tiled surround. Integral washing machine and fridge, built in electric oven with gas hob and extractor hood.
Bedroom One - 11' 3''(max)x 11' 11'' (max)(3.42m x 3.64m)
With a window to the rear elevation and fitted wardrobes and dresser.
Bathroom - 5' 5'' x 5' 1'' (1.66m x 1.54m)
Fitted with a modern three piece bathroom suite which comprises of of low flush wc, wash hand basin, panelled bath with electric shower over, fully tiled surround and floor.
External
To the rear of the property is a garden area with shrubs and trees and hard standing patio area. There is a single garage to the side of the property.
Floor Plan
Entrance Hall
uPVC entrance door and staircase to the first floor.
Lounge - 9' 4'' x 15' 5'' (2.84m x 4.69m)
With a window to the front elevation which provides amazing far reaching views over stunning open countryside, modern fire surround with electric fire, telephone and television points,
Kitchen - 5' 6'' x 9' 11'' (1.68m x 3.03m)
Fitted with a range of modern base and wall units with work surfaces over, single sink drainer and tiled surround. Integral washing machine and fridge, built in electric oven with gas hob and extractor hood.
Bedroom One - 11' 3''(max)x 11' 11'' (max)(3.42m x 3.64m)
With a window to the rear elevation and fitted wardrobes and dresser.
Bathroom - 5' 5'' x 5' 1'' (1.66m x 1.54m)
Fitted with a modern three piece bathroom suite which comprises of of low flush wc, wash hand basin, panelled bath with electric shower over, fully tiled surround and floor.
External
To the rear of the property is a garden area with shrubs and trees and hard standing patio area. There is a single garage to the side of the property.
Floor Plan
Static Map
Google Street View
House Prices for houses sold in WF10 4SE
Stations Nearby
- Pontefract Monkhill
- 2.3 miles
- Castleford
- 0.8 miles
- Glasshoughton
- 1.2 miles
Schools Nearby
- Wakefield Independent School
- 5.8 miles
- Wakefield Girls' High School
- 7.4 miles
- Pinderfields Hospital School
- 7.8 miles
- Glasshoughton Infant School
- 0.5 miles
- Castleford Park Junior School
- 0.4 miles
- St Joseph's Catholic Primary School Castleford
- 0.5 miles
- Airedale Academy
- 1.0 mile
- New College Pontefract
- 2.3 miles
- Castleford Academy
- 0.4 miles























